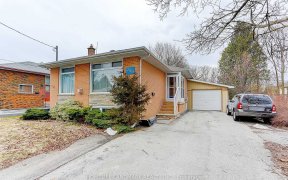


Magnificent Well Maintained 3+2-Beds Home. Renovated .Large 2-Beds Finished Basement With A Separate Entrance(Rented$1600M). Excellent Layout, Open Concept Kitchen With Tall Cabinets & Island + Breakfast Area, Front &Backyard Professional Landscaping! Basement Is A+ Tenanted. Close To Shopping ,Public Transit.2 Laundry's, One In Main...
Magnificent Well Maintained 3+2-Beds Home. Renovated .Large 2-Beds Finished Basement With A Separate Entrance(Rented$1600M). Excellent Layout, Open Concept Kitchen With Tall Cabinets & Island + Breakfast Area, Front &Backyard Professional Landscaping! Basement Is A+ Tenanted. Close To Shopping ,Public Transit.2 Laundry's, One In Main Level And One In Basement. Renovated Main Floor With 7 Car Driveway 2Fridge, 2Stove, Dishwasher. 2Washer & Dryer. All Electric Light Fixtures. W/ Coverings And Elf's.
Property Details
Size
Parking
Build
Heating & Cooling
Utilities
Rooms
Living
9′9″ x 15′7″
Dining
9′2″ x 9′10″
Kitchen
9′9″ x 11′5″
Prim Bdrm
10′2″ x 12′11″
2nd Br
9′10″ x 10′0″
3rd Br
9′7″ x 10′0″
Ownership Details
Ownership
Taxes
Source
Listing Brokerage
For Sale Nearby
Sold Nearby

- 5
- 2

- 5
- 7

- 4
- 2

- 3
- 1

- 4
- 2

- 4
- 3

- 5
- 2

- 3,500 - 5,000 Sq. Ft.
- 5
- 7
Listing information provided in part by the Toronto Regional Real Estate Board for personal, non-commercial use by viewers of this site and may not be reproduced or redistributed. Copyright © TRREB. All rights reserved.
Information is deemed reliable but is not guaranteed accurate by TRREB®. The information provided herein must only be used by consumers that have a bona fide interest in the purchase, sale, or lease of real estate.








