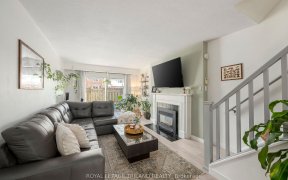


Welcome to this beautifully maintained two-storey home, perfectly situated on a peaceful cul-de-sac and backing onto a scenic wooded area with walking trails and a park. This is the ideal family home, offering three generous-sized bedrooms, three bathrooms, and a rough-in for a fourth full bath in the basement to accommodate future needs....
Welcome to this beautifully maintained two-storey home, perfectly situated on a peaceful cul-de-sac and backing onto a scenic wooded area with walking trails and a park. This is the ideal family home, offering three generous-sized bedrooms, three bathrooms, and a rough-in for a fourth full bath in the basement to accommodate future needs. Freshly painted throughout, this home features a fantastic layout for both comfort and functionality. The spacious primary bedroom serves as a private retreat, complete with a four-piece ensuite. The second-floor laundry room adds convenience to daily living. The fully finished basement, with cozy carpeting, is perfect for movie nights or a games room. Enjoy the serenity of the fully fenced backyard with stunning views of nature an inviting space for relaxation or entertaining. The attached two-car garage provides ample parking and storage. Located just minutes from UWO, Fanshawe College, Masonville, and University Hospital, this home offers easy access to schools, shopping, and amenities, making it the perfect choice for a busy family.
Property Details
Size
Parking
Lot
Build
Heating & Cooling
Utilities
Ownership Details
Ownership
Taxes
Source
Listing Brokerage
For Sale Nearby
Sold Nearby

- 3
- 3

- 3
- 4

- 2
- 1

- 800 - 899 Sq. Ft.
- 2
- 1

- 2
- 2

- 1,000 - 1,199 Sq. Ft.
- 2
- 2

- 1,200 - 1,399 Sq. Ft.
- 3
- 3

- 3
- 2
Listing information provided in part by the Toronto Regional Real Estate Board for personal, non-commercial use by viewers of this site and may not be reproduced or redistributed. Copyright © TRREB. All rights reserved.
Information is deemed reliable but is not guaranteed accurate by TRREB®. The information provided herein must only be used by consumers that have a bona fide interest in the purchase, sale, or lease of real estate.








