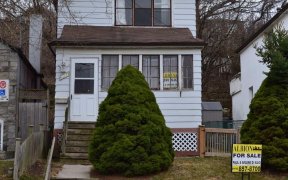


Detached Home W/ Private Drive & 3 Units Located Just Below Eglinton & The Up & Coming LRT! Open Concept Basement W High Ceilings. Tenant Pays $1,440 Per Month. Owner Occupies Main Floor 2 Bdrm Unit W Reno'd Kitchen & W/O To Backyard. 2nd & 3rd Floor Has Been Converted To A 3 Bedroom Unit. Tenant Pays $1,900 Per Month. This Versatile Home...
Detached Home W/ Private Drive & 3 Units Located Just Below Eglinton & The Up & Coming LRT! Open Concept Basement W High Ceilings. Tenant Pays $1,440 Per Month. Owner Occupies Main Floor 2 Bdrm Unit W Reno'd Kitchen & W/O To Backyard. 2nd & 3rd Floor Has Been Converted To A 3 Bedroom Unit. Tenant Pays $1,900 Per Month. This Versatile Home Easily Converts Back To Single Fam Home W Close To 3000 Sq Ft Of Living Space. Backyard Structure Has Potential For Garden Suite. Great Block On Nairn In A Wonderful Fam Friendly Area. Close To TTC, Shopping, Eg LRT, Parks, Fairbank Memorial & York Memorial Schools! Kenmore S/S Fridge/Freezer, 3 GE 4 & 5 Burner Gas Stoves, LG Combo Wash/Dry, 3 Broan Hood Fans W Exhaust, GE S/Steel Dishwasher, RCA Fridge/Freezer, GE S/S Fridge/Freezer, Whirlpool Wash & Dry, GB & E, 3rd Floor A/C & Heat Wall Unit.
Property Details
Size
Parking
Build
Heating & Cooling
Utilities
Rooms
Kitchen
11′6″ x 14′6″
Dining
12′4″ x 14′2″
Prim Bdrm
9′1″ x 15′1″
2nd Br
10′11″ x 10′11″
Prim Bdrm
10′6″ x 13′5″
2nd Br
10′0″ x 10′0″
Ownership Details
Ownership
Taxes
Source
Listing Brokerage
For Sale Nearby
Sold Nearby

- 1,500 - 2,000 Sq. Ft.
- 3
- 2

- 2608 Sq. Ft.
- 3
- 4

- 2
- 1

- 6
- 3

- 1,100 - 1,500 Sq. Ft.
- 3
- 2

- 3
- 2

- 3
- 2

- 3
- 2
Listing information provided in part by the Toronto Regional Real Estate Board for personal, non-commercial use by viewers of this site and may not be reproduced or redistributed. Copyright © TRREB. All rights reserved.
Information is deemed reliable but is not guaranteed accurate by TRREB®. The information provided herein must only be used by consumers that have a bona fide interest in the purchase, sale, or lease of real estate.







