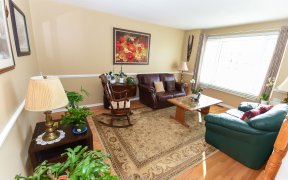


Stunning single on an extra deep lot in Emerald Woods. This 3 bedroom, 3 bathroom home offers a ton of stylish space for the whole family on a quiet tree lined street. Large entrance foyer with powder room opens into the stunning living room featuring vaulted ceilings, fireplace and direct access to back yard and deck. A few steps up to...
Stunning single on an extra deep lot in Emerald Woods. This 3 bedroom, 3 bathroom home offers a ton of stylish space for the whole family on a quiet tree lined street. Large entrance foyer with powder room opens into the stunning living room featuring vaulted ceilings, fireplace and direct access to back yard and deck. A few steps up to the large renovated eat-in kitchen complete with large granite island, stainless steel appliances, and convenient workspace. The second level offers a great primary bedroom with 5pc ensuite, 2 additional bedrooms and full bathroom. Finished recreation room in the basement could make a wonderful playroom, gym, or family room with second fireplace! Oversized rear yard with large deck is the perfect place to spend the summer. Offers to be reviewed March 26th 2021 @ 9:30PM however the Seller reserves the right to review and accept pre-emptive offers.
Property Details
Size
Parking
Lot
Build
Rooms
Foyer
10′4″ x 7′11″
Living Rm
14′4″ x 25′5″
Kitchen
14′7″ x 16′4″
Dining Rm
9′1″ x 14′3″
Bath 2-Piece
4′11″ x 4′11″
Primary Bedrm
15′11″ x 16′0″
Ownership Details
Ownership
Taxes
Source
Listing Brokerage
For Sale Nearby
Sold Nearby

- 3
- 3

- 3
- 3

- 4
- 3

- 3000 Sq. Ft.
- 5
- 4

- 3
- 3

- 3
- 3

- 3
- 3

- 3
- 3
Listing information provided in part by the Ottawa Real Estate Board for personal, non-commercial use by viewers of this site and may not be reproduced or redistributed. Copyright © OREB. All rights reserved.
Information is deemed reliable but is not guaranteed accurate by OREB®. The information provided herein must only be used by consumers that have a bona fide interest in the purchase, sale, or lease of real estate.








