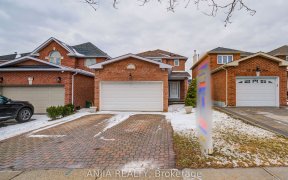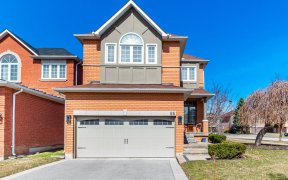


Welcome home to 382 Beverley Glen Blvd. Perfectly situated in the coveted Wilshire/Beverley Glen Area you will find yourself steps away from top rated schools, shopping, parks, top restaurants, public transportation and HWY 407/400. This move-in ready detached family home will end your search. Newly renovated interior with $$$ spent on...
Welcome home to 382 Beverley Glen Blvd. Perfectly situated in the coveted Wilshire/Beverley Glen Area you will find yourself steps away from top rated schools, shopping, parks, top restaurants, public transportation and HWY 407/400. This move-in ready detached family home will end your search. Newly renovated interior with $$$ spent on new wood flooring throughout, custom kitchen with coffee bar and high end appliances, laundry room with attached garage, custom built-ins throughout, crown moulding, renovated primary ensuite bathroom, fully finished and professionally designed basement. While outside, enjoy your oversized 50 foot wide, 124 foot deep lot with a meticulously maintained and professionally landscaped backyard with plenty of space for entertaining, mature trees and bushes keeping you secluded in a private oasis, and newly installed patio and driveway stone finishing off the exterior look. The finished two car attached garage with EV charging capabilities and dry-wall/epoxy flooring extends your living space and provides ample room for 2 large cars and extra storage. Newly installed back patio/driveway stone interlocking 2023, New Roof 2020, Upgraded 200 AMP service, EV Charger rough-in, New Finished Basement with $$$ on extras, In-ground sprinklers maintained yearly. Custom Built Ins throughout house.
Property Details
Size
Parking
Build
Heating & Cooling
Utilities
Rooms
Office
10′9″ x 12′11″
Dining
10′11″ x 12′6″
Kitchen
20′8″ x 10′6″
Breakfast
20′8″ x 10′6″
Family
10′11″ x 16′2″
Laundry
7′4″ x 7′3″
Ownership Details
Ownership
Taxes
Source
Listing Brokerage
For Sale Nearby
Sold Nearby

- 4
- 4

- 4
- 4

- 4
- 4

- 6
- 4

- 6
- 4

- 4
- 3

- 5
- 4

- 4
- 4
Listing information provided in part by the Toronto Regional Real Estate Board for personal, non-commercial use by viewers of this site and may not be reproduced or redistributed. Copyright © TRREB. All rights reserved.
Information is deemed reliable but is not guaranteed accurate by TRREB®. The information provided herein must only be used by consumers that have a bona fide interest in the purchase, sale, or lease of real estate.








