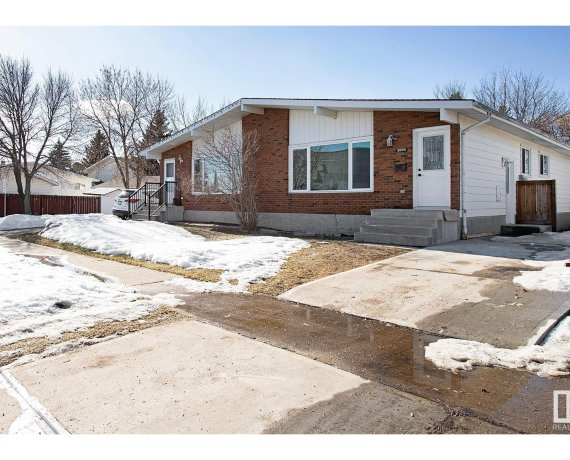
3806 85 St Nw
85 St NW, Mill Woods and Meadows, Edmonton, AB, T6K 0H6



This home truly has it all! Nestled on a generous lot, it boasts numerous updates, including brand new, warm light oak vinyl flooring and beautifully painted warm white walls. The kitchen is entirely new, showcasing an abundance of white cabinets and modern appliances, complemented by a charming eating nook. The bathroom has been enhanced... Show More
This home truly has it all! Nestled on a generous lot, it boasts numerous updates, including brand new, warm light oak vinyl flooring and beautifully painted warm white walls. The kitchen is entirely new, showcasing an abundance of white cabinets and modern appliances, complemented by a charming eating nook. The bathroom has been enhanced with contemporary tile, a new tub and shower, a fresh vanity, and updated fixtures. The bedrooms feature cozy plush carpeting, and one room even offers access to a walk-out deck. The basement space has its own entrance and includes a full kitchen, high ceilings, a spacious living area, and a sizable bedroom complete with double closets. This duplex is also equipped with a new high-efficiency furnace, a tankless hot water system, a new roof, and new windows, all installed in 2019. The property features a new concrete pad in the front, a vast backyard, and green space just across the street. (id:54626)
Additional Media
View Additional Media
Property Details
Size
Parking
Build
Heating & Cooling
Rooms
Bedroom 4
Bedroom
Utility room
Utility Room
Laundry room
Laundry
Living room
20′9″ x 11′6″
Dining room
8′7″ x 11′9″
Kitchen
14′2″ x 9′2″
Ownership Details
Ownership
Book A Private Showing
For Sale Nearby
The trademarks REALTOR®, REALTORS®, and the REALTOR® logo are controlled by The Canadian Real Estate Association (CREA) and identify real estate professionals who are members of CREA. The trademarks MLS®, Multiple Listing Service® and the associated logos are owned by CREA and identify the quality of services provided by real estate professionals who are members of CREA.








