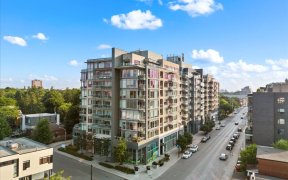


Welcome to 380 Piccadilly—a charming 2-story semi-detached freehold home in Wellington Village, nestled between Hintonburg and Westboro. Modern upgrades meet timeless charm in this comfortable and stylish residence. Step inside to a bright living area with refinished flooring, leading to an upgraded kitchen with pot lights, white...
Welcome to 380 Piccadilly—a charming 2-story semi-detached freehold home in Wellington Village, nestled between Hintonburg and Westboro. Modern upgrades meet timeless charm in this comfortable and stylish residence. Step inside to a bright living area with refinished flooring, leading to an upgraded kitchen with pot lights, white cabinetry, and stainless steel appliances. A glass door opens to the back porch for al fresco dining. The finished basement features vinyl flooring, an electric fireplace, and a full bathroom. Upstairs, three bedrooms boast hardwood flooring, and the upgraded bathroom offers a soaker tub and standing shower. Near schools, parks, and shopping on Wellington St W, this home also offers proximity to Ottawa River trails and Westboro Beach. Upgrades include a new furnace (2018), windows (2018 & 2021), kitchen (2021), main bathroom (2021), and a fully renovated basement (2021). Don't miss out! Shared driveway with detached garage. 24hr IRR.
Property Details
Size
Parking
Lot
Build
Heating & Cooling
Utilities
Rooms
Foyer
4′0″ x 7′0″
Living Rm
12′0″ x 13′4″
Dining Rm
11′0″ x 11′2″
Kitchen
9′0″ x 10′8″
Primary Bedrm
10′0″ x 13′9″
Bedroom
10′0″ x 11′7″
Ownership Details
Ownership
Taxes
Source
Listing Brokerage
For Sale Nearby
Sold Nearby

- 700 - 1,100 Sq. Ft.
- 3
- 2

- 3
- 2

- 4
- 3

- 2
- 2

- 1
- 1

- 1
- 1

- 2
- 2

- 2
- 2
Listing information provided in part by the Ottawa Real Estate Board for personal, non-commercial use by viewers of this site and may not be reproduced or redistributed. Copyright © OREB. All rights reserved.
Information is deemed reliable but is not guaranteed accurate by OREB®. The information provided herein must only be used by consumers that have a bona fide interest in the purchase, sale, or lease of real estate.








