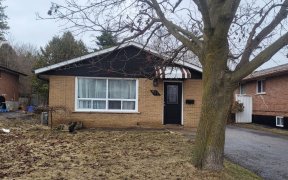


Original Owners Tastefully Updated 5 Level Sidesplit. Move-In Condition. This Home Is Located In A Demand Area Of Oshawa Close To All Amenities. Extra Long Drive, No Sidewalk, Kit Reno 2013, Roof 2014, Gas F/P 2020, Extra Insulation In Attic, Vinyl Siding W Extra Insulation, 4 Bath Rms, California Shutters On All Windows, Patio Drs W B/I...
Original Owners Tastefully Updated 5 Level Sidesplit. Move-In Condition. This Home Is Located In A Demand Area Of Oshawa Close To All Amenities. Extra Long Drive, No Sidewalk, Kit Reno 2013, Roof 2014, Gas F/P 2020, Extra Insulation In Attic, Vinyl Siding W Extra Insulation, 4 Bath Rms, California Shutters On All Windows, Patio Drs W B/I Blinds 2021, New Front Dr 2022. Fam Rm Has W/O To Covered Patio And Large Backyard. Quality Updates Throughout. Your Family Will Love It! Move-In By Christmas. Ss Fridge, Stove, B/I Bosch Dishwasher, B/I Micowave. Clothes Washer & Dryer, Demand Hot Water Heater 2017(Owned), California Shutters On All Windows, All Ceiling Fans, Large Custom Shed In Back Yard.
Property Details
Size
Parking
Rooms
Kitchen
11′9″ x 17′3″
Dining
6′6″ x 10′11″
Living
10′11″ x 16′11″
Family
14′9″ x 20′8″
Rec
16′2″ x 27′4″
Workshop
9′8″ x 18′4″
Ownership Details
Ownership
Taxes
Source
Listing Brokerage
For Sale Nearby
Sold Nearby

- 3
- 3

- 3
- 3

- 3
- 2

- 4
- 4

- 3
- 2

- 3
- 2

- 3
- 2

- 4
- 4
Listing information provided in part by the Toronto Regional Real Estate Board for personal, non-commercial use by viewers of this site and may not be reproduced or redistributed. Copyright © TRREB. All rights reserved.
Information is deemed reliable but is not guaranteed accurate by TRREB®. The information provided herein must only be used by consumers that have a bona fide interest in the purchase, sale, or lease of real estate.








