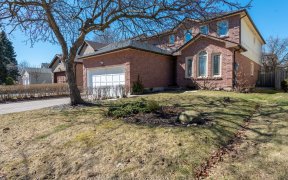


Spring has sprung at #38 West Side Dr--a wonderful, expansive 4 bedroom Unionville home on this quiet family-friendly street in the Bridle Trail pocket. Beautifully lite and inviting, this lovely home features approx 3000 sq ft of generous living space. Enjoy the enormous primary rooms (truly every room is spacious and well-appointed!)....
Spring has sprung at #38 West Side Dr--a wonderful, expansive 4 bedroom Unionville home on this quiet family-friendly street in the Bridle Trail pocket. Beautifully lite and inviting, this lovely home features approx 3000 sq ft of generous living space. Enjoy the enormous primary rooms (truly every room is spacious and well-appointed!). Exceptional, high n' dry basement is ready to be transformed into your dream space... playroom, theatre, in-law suite, all of the above? Giant pie-shaped lot with 147' depth and extra wide rear width with plenty of room for a separate basement entrance. Premium front pad interlock. Attached 2-car garage conveniently leads directly to main floor laundry/mudroom. No sidewalks to shovel! Steps to some of the highest-ranking (Fraser-institute) schools in Ontario; Central Park P.S. & Markville S.S. Minutes to Markville Mall, GO train, community centre and so much more... Come see why West side is the Best side! Above average Pre-list Home Inspection, roof '15, eavestroughs & downspouts '19, furnace '17, washer/dryer '22.
Property Details
Size
Parking
Build
Heating & Cooling
Utilities
Rooms
Living
14′10″ x 11′1″
Family
22′10″ x 11′3″
Kitchen
11′8″ x 11′6″
Breakfast
14′2″ x 11′6″
Dining
14′10″ x 11′4″
Den
14′8″ x 9′0″
Ownership Details
Ownership
Taxes
Source
Listing Brokerage
For Sale Nearby
Sold Nearby

- 6
- 4

- 6
- 4

- 4
- 4

- 6
- 4

- 3000 Sq. Ft.
- 6
- 4

- 5
- 4

- 6
- 7

- 4
- 3
Listing information provided in part by the Toronto Regional Real Estate Board for personal, non-commercial use by viewers of this site and may not be reproduced or redistributed. Copyright © TRREB. All rights reserved.
Information is deemed reliable but is not guaranteed accurate by TRREB®. The information provided herein must only be used by consumers that have a bona fide interest in the purchase, sale, or lease of real estate.








