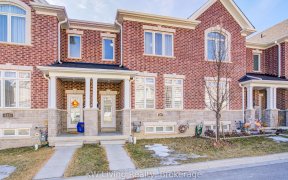
38 Via Jessica Dr
Via Jessica Dr, Village Green - South Unionville, Markham, ON, L3R 5W4



Welcome to your dream home! This stunning 4+1 bedroom semi-detached home, fully renovated from top to bottom with luxurious upgrades, features an expansive layout on a premium deep lot, conveniently located in the heart of Markham with easy access to all amenities.Step inside through elegant double doors into a bright foyer, where 9-foot...
Welcome to your dream home! This stunning 4+1 bedroom semi-detached home, fully renovated from top to bottom with luxurious upgrades, features an expansive layout on a premium deep lot, conveniently located in the heart of Markham with easy access to all amenities.Step inside through elegant double doors into a bright foyer, where 9-foot ceilings and gleaming hardwood floors flow throughout the main and second floor. The open-concept main floor is designed for both comfort and style, boasting a spacious living and dining area bathed in natural light, perfect for family gatherings or entertaining guests.The chef-inspired kitchen is a showstopper, complete with centre island, stainless steel appliances, a chic backsplash, and ample custom cabinetry. The central island provides additional seating, ideal for casual meals or morning coffee. Large sliding doors lead to a custom deck and an expansive backyard, perfect for outdoor dining, relaxation, and summer barbecues.Second floor offers four generously sized bedrooms, each with abundant closet space and large windows. The primary suite is a luxurious retreat, featuring a spa-like ensuite with a glass-enclosed shower, offering the perfect space to unwind. Three additional bedrooms provide flexibility for family, guests, or a home office setup.The fully finished basement extends the living space, complete with a spacious recreational area, a modern bathroom, and an extra bedroom, making it versatile for various lifestyle needs. This additional space is ideal for family movie nights, a home gym, or even a private guest suite. Located near parks, shopping centers, and with easy access to Hwy 407 and the GO Station, this home offers the best of both luxury and convenience. Located in the top-ranked Markville High School district! This move-in-ready property presents an incredible opportunity to enjoy a sophisticated lifestyle in one of Markhams most desirable neighborhoods. Top-to-bottom renovation (2017), new roof (2018), new exterior doors and windows (2017).
Property Details
Size
Parking
Build
Heating & Cooling
Utilities
Rooms
Living
10′6″ x 20′0″
Dining
10′6″ x 14′2″
Kitchen
8′6″ x 20′0″
Breakfast
8′6″ x 10′11″
Prim Bdrm
13′11″ x 16′10″
2nd Br
11′3″ x 11′0″
Ownership Details
Ownership
Taxes
Source
Listing Brokerage
For Sale Nearby
Sold Nearby

- 5
- 4

- 2850 Sq. Ft.
- 5
- 5

- 2,500 - 3,000 Sq. Ft.
- 6
- 5

- 3
- 3

- 1,500 - 2,000 Sq. Ft.
- 6
- 4

- 4
- 4

- 1,500 - 2,000 Sq. Ft.
- 3
- 3

- 5
- 4
Listing information provided in part by the Toronto Regional Real Estate Board for personal, non-commercial use by viewers of this site and may not be reproduced or redistributed. Copyright © TRREB. All rights reserved.
Information is deemed reliable but is not guaranteed accurate by TRREB®. The information provided herein must only be used by consumers that have a bona fide interest in the purchase, sale, or lease of real estate.







