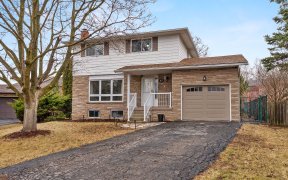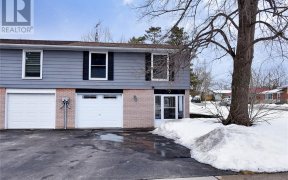
38 Thistlemoor Dr
Thistlemoor Dr, Haldimand County, ON, N3W 2K4



Fantastic Opportunity in South Side Caledonia! Discover this charming two-story, three-bedroom home with 1.5 baths and a spacious double-car garage. Ideally located near schools, shopping, and scenic parks, this home offers both convenience and comfort. Recent updates include new flooring on the upper level, fresh paint throughout, and a... Show More
Fantastic Opportunity in South Side Caledonia! Discover this charming two-story, three-bedroom home with 1.5 baths and a spacious double-car garage. Ideally located near schools, shopping, and scenic parks, this home offers both convenience and comfort. Recent updates include new flooring on the upper level, fresh paint throughout, and a beautifully renovated bathroom (2025). The main level features a blend of hardwood and ceramic flooring, an eat-in kitchen, a bright and spacious open-concept living and dining area, and a cozy family room with a gas fireplace. The unfinished basement offers a bathroom rough-in and endless potential for customization. Outside, enjoy a large two-tier deck with a built-in pergola, perfect for entertaining, and a welcoming front porch to relax and unwind. Don’t miss this incredible opportunity—schedule your viewing today! (id:54626)
Property Details
Size
Parking
Lot
Build
Heating & Cooling
Utilities
Rooms
4pc Bathroom
4′11″ x 9′5″
Bedroom
11′4″ x 8′8″
Bedroom
10′8″ x 11′11″
Primary Bedroom
11′10″ x 13′4″
Foyer
4′0″ x 12′2″
2pc Bathroom
4′7″ x 4′11″
Ownership Details
Ownership
Book A Private Showing
For Sale Nearby
Sold Nearby

- 1,100 - 1,500 Sq. Ft.
- 3
- 2

- 3
- 2

- 1,100 - 1,500 Sq. Ft.
- 4
- 3

- 1,100 - 1,500 Sq. Ft.
- 3
- 2

- 1,100 - 1,500 Sq. Ft.
- 4
- 2

- 1,100 - 1,500 Sq. Ft.
- 3
- 3

- 1,100 - 1,500 Sq. Ft.
- 4
- 2

- 1,100 - 1,500 Sq. Ft.
- 3
- 3
The trademarks REALTOR®, REALTORS®, and the REALTOR® logo are controlled by The Canadian Real Estate Association (CREA) and identify real estate professionals who are members of CREA. The trademarks MLS®, Multiple Listing Service® and the associated logos are owned by CREA and identify the quality of services provided by real estate professionals who are members of CREA.








