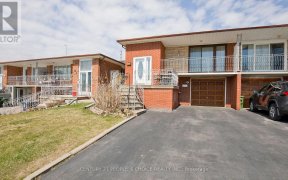


Well-Cared-For Family Home!!Welcome To 38 Peterson Dr Located At Humbermede Community In Toronto. This Charming Back Split 5 Levels 4 Bedroom Semi-Detached Home Is Finished Top To Bottom With Two New Kitchens. Beautifully Landscaped Great For The First-Time Buyer And Stay In A Quiet Neighborhood. Before Entering The Home You Will Love The...
Well-Cared-For Family Home!!Welcome To 38 Peterson Dr Located At Humbermede Community In Toronto. This Charming Back Split 5 Levels 4 Bedroom Semi-Detached Home Is Finished Top To Bottom With Two New Kitchens. Beautifully Landscaped Great For The First-Time Buyer And Stay In A Quiet Neighborhood. Before Entering The Home You Will Love The Covered Porch. Professionally Built Deck And A New Fence In The Backyard.Ttc At Door Step, Place Of Worship, Upcoming Ltrs 2 Fridges, 2 Stove, Washer And Dryer, New Furnace And Roof (2017)
Property Details
Size
Parking
Rooms
Living
13′7″ x 19′2″
Dining
8′9″ x 10′8″
Kitchen
10′0″ x 12′9″
Prim Bdrm
14′2″ x 10′2″
Br
9′7″ x 10′2″
Br
12′9″ x 13′7″
Ownership Details
Ownership
Taxes
Source
Listing Brokerage
For Sale Nearby
Sold Nearby

- 3
- 2

- 3
- 3

- 7
- 3

- 5
- 3

- 4
- 3

- 3
- 2

- 5
- 2

- 4
- 2
Listing information provided in part by the Toronto Regional Real Estate Board for personal, non-commercial use by viewers of this site and may not be reproduced or redistributed. Copyright © TRREB. All rights reserved.
Information is deemed reliable but is not guaranteed accurate by TRREB®. The information provided herein must only be used by consumers that have a bona fide interest in the purchase, sale, or lease of real estate.








