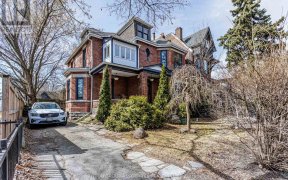


Perfectly Maintained 3 Bedroom, 2 Bathroom Victorian Home In One Of Toronto's Most Sought-After Neighbourhoods . Open Concept Living And Dining Room With Soaring Ceilings, Oak Hardwood Floors, And A Wood Burning Fireplace. Updated Eat-In Kitchen With An Additional Main Floor Seating Area And Powder Room. The Light Filled Second Floor...
Perfectly Maintained 3 Bedroom, 2 Bathroom Victorian Home In One Of Toronto's Most Sought-After Neighbourhoods . Open Concept Living And Dining Room With Soaring Ceilings, Oak Hardwood Floors, And A Wood Burning Fireplace. Updated Eat-In Kitchen With An Additional Main Floor Seating Area And Powder Room. The Light Filled Second Floor Features, Three Good Size Bedrooms, All With Closets, And Hardwood Flooring Throughout. Primary Bedroom Boasts A Beautiful Cathedral Ceiling. Walkout To A Garden Oasis And Back Deck. 1 Car Parking In The Garage Accessed Via Laneway, Making This A Potential Candidate For Laneway Housing. Situated On A Quiet Street, This Home Is Just Minutes Away From The Best That Roncesvalles And Queen West Has To Offer, Including Shops, Restaurants, Parks, And More.
Property Details
Size
Parking
Rooms
Living
13′3″ x 16′11″
Dining
10′6″ x 10′0″
Bathroom
4′7″ x 3′8″
Kitchen
10′4″ x 12′2″
Den
10′3″ x 8′1″
Prim Bdrm
13′2″ x 13′1″
Ownership Details
Ownership
Taxes
Source
Listing Brokerage
For Sale Nearby
Sold Nearby

- 4
- 2

- 4
- 2

- 2,000 - 2,500 Sq. Ft.
- 6
- 3

- 4
- 2

- 2,000 - 2,500 Sq. Ft.
- 3
- 2

- 4
- 2

- 1,100 - 1,500 Sq. Ft.
- 3
- 2

- 3
- 2
Listing information provided in part by the Toronto Regional Real Estate Board for personal, non-commercial use by viewers of this site and may not be reproduced or redistributed. Copyright © TRREB. All rights reserved.
Information is deemed reliable but is not guaranteed accurate by TRREB®. The information provided herein must only be used by consumers that have a bona fide interest in the purchase, sale, or lease of real estate.








