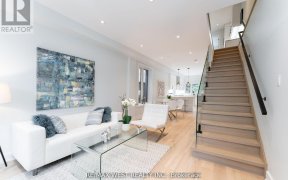


Modern Meets Rustic! This Sun Filled, Multi-Level, Open Concept, Main Floor Is Graced With 10' Ceiling. Entertain In Style With A Designer Kitchen, Equipped With Built-In Appliances, Quartz Countertop & Island, Wine Fridge & Built-In Speakers. Escape In Your Own Back Yard Oasis & Stay Fit In Your Pool Spa. The Primary Bedroom Is Gifted...
Modern Meets Rustic! This Sun Filled, Multi-Level, Open Concept, Main Floor Is Graced With 10' Ceiling. Entertain In Style With A Designer Kitchen, Equipped With Built-In Appliances, Quartz Countertop & Island, Wine Fridge & Built-In Speakers. Escape In Your Own Back Yard Oasis & Stay Fit In Your Pool Spa. The Primary Bedroom Is Gifted With 2 Walk-In Closets, Private Balcony & 5 Piece Ensuite Including A Free Standing Soaker Tub. Stainless Steel (Gas Stove & Range Hood, Fridge, Dishwasher, Microwave) Wine Fridge, Stacked Washer & Dryer, High Effiency Furnace, Central Air Conditioning, Pool/Spa, Garage Remote, Tankless Hot Water (Rental)
Property Details
Size
Parking
Build
Rooms
Living
10′11″ x 19′11″
Dining
7′5″ x 13′10″
Kitchen
10′4″ x 21′1″
Prim Bdrm
11′7″ x 21′7″
2nd Br
9′1″ x 11′0″
3rd Br
8′3″ x 10′6″
Ownership Details
Ownership
Taxes
Source
Listing Brokerage
For Sale Nearby
Sold Nearby

- 2
- 2

- 1,100 - 1,500 Sq. Ft.
- 2
- 2

- 3
- 2

- 2
- 1

- 3
- 1

- 3
- 4

- 3
- 3

- 5
- 4
Listing information provided in part by the Toronto Regional Real Estate Board for personal, non-commercial use by viewers of this site and may not be reproduced or redistributed. Copyright © TRREB. All rights reserved.
Information is deemed reliable but is not guaranteed accurate by TRREB®. The information provided herein must only be used by consumers that have a bona fide interest in the purchase, sale, or lease of real estate.








