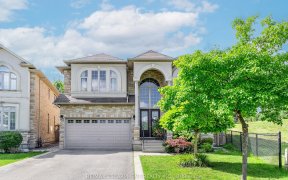
38 Oakhaven Pl
Oakhaven Pl, Meadowlands, Hamilton, ON, L9K 0B6



Welcome To Forest Hill By Branthaven Homes. This Beautiful Semi-Detached Home Is Located In The Ancaster Meadowlands & Backs Onto Breathtaking Forest Views. Providing Privacy & Tranquility W/ Added Convenience Of All Amenities Just Mins Away. Dbl Wide Driveway & Attached Garage W/ Inside Entry. Features 3 Spacious Beds & 4 Baths. Main...
Welcome To Forest Hill By Branthaven Homes. This Beautiful Semi-Detached Home Is Located In The Ancaster Meadowlands & Backs Onto Breathtaking Forest Views. Providing Privacy & Tranquility W/ Added Convenience Of All Amenities Just Mins Away. Dbl Wide Driveway & Attached Garage W/ Inside Entry. Features 3 Spacious Beds & 4 Baths. Main Floor Offers Open Concept Living W/ Large, Bright Windows & 9Ft Ceilings. Kitchen Boasts Granite Countertops, Extended Upper Cabinets, Breakfast Bar & W/I Pantry W/ Laundry. W/O From The Dining To Private Balcony. Upstairs The Primary Bed Offers Ensuite Bath With Soaker Tub & W/I Closet. The Other 2 Bedrooms Are Generously Sized W/ Lots Of Storage. Has A Fully Finished Basement W/ 2Pc Bath, Wet Bar & W/O To Private Yard With No Backyard Neighbours; Just Friendly Visits From Deer! This House Truly Has It All - The Convenience Of The City With The Feels Of Nature. Mins To Highway Access To Gta & Brantford, As Well As Linc Access To The Niagara Region. Inclusions: Refrigerator, Stove, Dishwasher, Microwave, Washer & Dryer, All Elfs, All Window Treatments, Electric Fireplace, Chest Freezer, Bbq Exclusions: Tv & Mount On Main Flr Rental: Hwh
Property Details
Size
Parking
Build
Rooms
Living
17′3″ x 12′2″
Kitchen
10′0″ x 9′6″
Bathroom
Bathroom
Laundry
7′4″ x 6′0″
Prim Bdrm
17′3″ x 14′6″
Bathroom
10′9″ x 6′6″
Ownership Details
Ownership
Condo Policies
Taxes
Condo Fee
Source
Listing Brokerage
For Sale Nearby
Sold Nearby

- 1,600 - 1,799 Sq. Ft.
- 3
- 3

- 2,000 - 2,249 Sq. Ft.
- 3
- 3

- 1,800 - 1,999 Sq. Ft.
- 3
- 4

- 1,800 - 1,999 Sq. Ft.
- 3
- 3

- 1,800 - 1,999 Sq. Ft.
- 3
- 3

- 2,000 - 2,249 Sq. Ft.
- 3
- 3

- 2,000 - 2,249 Sq. Ft.
- 3
- 3

- 1,800 - 1,999 Sq. Ft.
- 3
- 3
Listing information provided in part by the Toronto Regional Real Estate Board for personal, non-commercial use by viewers of this site and may not be reproduced or redistributed. Copyright © TRREB. All rights reserved.
Information is deemed reliable but is not guaranteed accurate by TRREB®. The information provided herein must only be used by consumers that have a bona fide interest in the purchase, sale, or lease of real estate.







