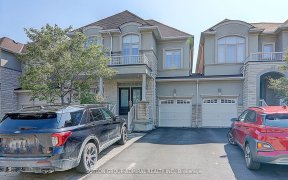


Luxurious, Elegant Modern Home By Cachet In Desirable Thornhill Woods. Over 4000 Square Feet Of Living Space,10 Ft H/Ceiling Main, 9 Ft Top and ground floors Finished W/O Basement, Lots of Upgrades, High End St/St Kitchen/Apps, Fireplace, Custom Made Walk-In Closets, High Efficient Washer/Dryer, Wood Floors throughout,Large Windows W/Lots...
Luxurious, Elegant Modern Home By Cachet In Desirable Thornhill Woods. Over 4000 Square Feet Of Living Space,10 Ft H/Ceiling Main, 9 Ft Top and ground floors Finished W/O Basement, Lots of Upgrades, High End St/St Kitchen/Apps, Fireplace, Custom Made Walk-In Closets, High Efficient Washer/Dryer, Wood Floors throughout,Large Windows W/Lots Of Natural Light/E/View, Fenced Backyard, Upgraded Hardwood Staircase W/Glass Railings, Top Schools. 5 Mins Drive To Hwy407.
Property Details
Size
Parking
Build
Heating & Cooling
Utilities
Rooms
Living
10′6″ x 11′5″
Dining
10′6″ x 13′9″
Kitchen
9′2″ x 13′9″
Great Rm
9′2″ x 14′1″
Family
17′0″ x 12′5″
Prim Bdrm
12′1″ x 18′0″
Ownership Details
Ownership
Taxes
Source
Listing Brokerage
For Sale Nearby
Sold Nearby

- 6
- 6

- 3,500 - 5,000 Sq. Ft.
- 5
- 5

- 3,500 - 5,000 Sq. Ft.
- 5
- 6

- 3,500 - 5,000 Sq. Ft.
- 4
- 6

- 4
- 3

- 5
- 4

- 3647 Sq. Ft.
- 3
- 5

- 4
- 5
Listing information provided in part by the Toronto Regional Real Estate Board for personal, non-commercial use by viewers of this site and may not be reproduced or redistributed. Copyright © TRREB. All rights reserved.
Information is deemed reliable but is not guaranteed accurate by TRREB®. The information provided herein must only be used by consumers that have a bona fide interest in the purchase, sale, or lease of real estate.








