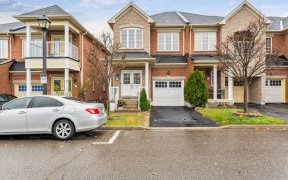


Simply Stunning Home With 2 Bedroom Basement Apartment Situated On A Premium Reverse Pie Shape Lot In A Crt Location. Liv/Din Com/B, Sep Family Rm With Fire Place, Upgraded Kitchen With Brand New S/S Appliances And Quartz Bk Splash With 8 Ft Island And Walkout To Wooden Deck And Large Fenced Bk Yard, Radiant Heated Floors In The Kitchen...
Simply Stunning Home With 2 Bedroom Basement Apartment Situated On A Premium Reverse Pie Shape Lot In A Crt Location. Liv/Din Com/B, Sep Family Rm With Fire Place, Upgraded Kitchen With Brand New S/S Appliances And Quartz Bk Splash With 8 Ft Island And Walkout To Wooden Deck And Large Fenced Bk Yard, Radiant Heated Floors In The Kitchen Areas, Pot Lights, Lights Under The Cabinet, Hardwood Flooring And 3*3Ft Porcelain Tiles. All Elfs, All Window Coverings, 2 Fridges, Gas Stove, Electric Stove, B/I Dishwasher, Washer & Dryer(Bsmt), Wine Cooler, Bbq Along With Gas Line & Shed. Excl: Main Level Washer&Dryer
Property Details
Size
Parking
Rooms
Prim Bdrm
Primary Bedroom
2nd Br
Bedroom
3rd Br
Bedroom
Bathroom
Bathroom
Bathroom
Bathroom
Kitchen
Kitchen
Ownership Details
Ownership
Taxes
Source
Listing Brokerage
For Sale Nearby
Sold Nearby

- 4
- 2

- 3
- 3

- 4
- 3

- 3
- 3

- 4
- 3

- 3
- 4

- 5
- 4

- 5
- 4
Listing information provided in part by the Toronto Regional Real Estate Board for personal, non-commercial use by viewers of this site and may not be reproduced or redistributed. Copyright © TRREB. All rights reserved.
Information is deemed reliable but is not guaranteed accurate by TRREB®. The information provided herein must only be used by consumers that have a bona fide interest in the purchase, sale, or lease of real estate.








