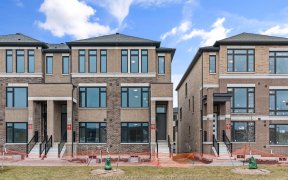


Beautiful 3 Bedroom Townhome In The Highly Desirable Painswick South Neighbourhood In Barrie! This Home Is Only 3 Years New And Has Been Meticulously Maintained!!! Perfect Open-Concept Layout With Smooth Ceilings And Laminate Flooring Throughout. The Main Floor Features Pot Lights And A Sun-Filled Living Area With A Walkout To The...
Beautiful 3 Bedroom Townhome In The Highly Desirable Painswick South Neighbourhood In Barrie! This Home Is Only 3 Years New And Has Been Meticulously Maintained!!! Perfect Open-Concept Layout With Smooth Ceilings And Laminate Flooring Throughout. The Main Floor Features Pot Lights And A Sun-Filled Living Area With A Walkout To The Backyard! The Modern Eat-In Kitchen Is Equipped With Stainless Steel Appliances, Great Centre Island And A Breakfast Area. Convenient Second-Floor Laundry!!! Spacious Primary Bedroom With A Walk-In Closet, And A 3-Piece Ensuite. Indoor Access To The Garage Adds Extra Convenience! Ideally Situated Just Minutes From The Go Station, Shopping, Schools, And Parks.
Property Details
Size
Parking
Lot
Build
Heating & Cooling
Utilities
Ownership Details
Ownership
Taxes
Source
Listing Brokerage
For Sale Nearby
Sold Nearby

- 1,100 - 1,500 Sq. Ft.
- 3
- 3

- 1,100 - 1,500 Sq. Ft.
- 3
- 2

- 3
- 2

- 1,100 - 1,500 Sq. Ft.
- 3
- 3

- 3
- 3

- 1,100 - 1,500 Sq. Ft.
- 3
- 3

- 3
- 3

- 1291 Sq. Ft.
- 3
- 3
Listing information provided in part by the Toronto Regional Real Estate Board for personal, non-commercial use by viewers of this site and may not be reproduced or redistributed. Copyright © TRREB. All rights reserved.
Information is deemed reliable but is not guaranteed accurate by TRREB®. The information provided herein must only be used by consumers that have a bona fide interest in the purchase, sale, or lease of real estate.








