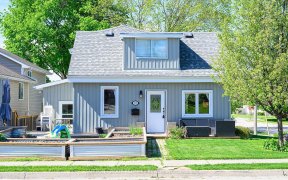


Welcome Home - This Charming Bungalow Has An Oversized Master Bedroom In This 2+1 Bedroom Home. 2 Bathrooms, Sunny Living Rm W/Bay Window, Kitchen W/Plenty Of Cabinet Space, Second Main Floor Bedroom Currently Used As A Flex Space For The Seller, Rec Room In Basement, Double Wide Private Drive, Large Private Backyard W/2 Sheds That Backs...
Welcome Home - This Charming Bungalow Has An Oversized Master Bedroom In This 2+1 Bedroom Home. 2 Bathrooms, Sunny Living Rm W/Bay Window, Kitchen W/Plenty Of Cabinet Space, Second Main Floor Bedroom Currently Used As A Flex Space For The Seller, Rec Room In Basement, Double Wide Private Drive, Large Private Backyard W/2 Sheds That Backs Onto Chaplin Park! Nestled In A Quiet & Mature Neighbourhood, This Home Is Conveniently Located Near Shopping, Schools, Transit, Parks And Quick Access To Hwy 401. All Appliances, Clothes Washer/Dryer, All Electrical Light Fixtures, All Curtains & Their Rods.
Property Details
Size
Parking
Build
Rooms
Family
17′2″ x 11′3″
Kitchen
12′8″ x 10′0″
Br
11′7″ x 15′2″
Prim Bdrm
10′10″ x 17′11″
Rec
9′11″ x 16′10″
3rd Br
10′1″ x 7′9″
Ownership Details
Ownership
Taxes
Source
Listing Brokerage
For Sale Nearby
Sold Nearby

- 3
- 1

- 5
- 2

- 700 - 1,100 Sq. Ft.
- 2
- 1

- 1,100 - 1,500 Sq. Ft.
- 3
- 2

- 1,100 - 1,500 Sq. Ft.
- 3
- 2

- 2
- 2

- 1,100 - 1,500 Sq. Ft.
- 4
- 1

- 700 - 1,100 Sq. Ft.
- 4
- 2
Listing information provided in part by the Toronto Regional Real Estate Board for personal, non-commercial use by viewers of this site and may not be reproduced or redistributed. Copyright © TRREB. All rights reserved.
Information is deemed reliable but is not guaranteed accurate by TRREB®. The information provided herein must only be used by consumers that have a bona fide interest in the purchase, sale, or lease of real estate.








