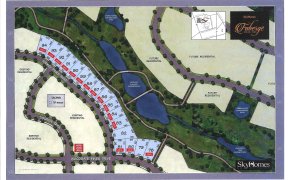


Welcome To 38 Dunrobin Cres. A Fully Upgraded Turn Key Home In Kleinburg Estates. Approx 3400 Sq Ft, 4 + 3 Bedroom, 5 Bath, Separate Entrance into Professionally Finished Basement w/kitchen, Full Bath & 3 Bedrooms. Upgraded & Top of The Line Appliances in Open Concept Kitchen w/ Centre Island. This Home Offers an Exceptional Floor Plan w/...
Welcome To 38 Dunrobin Cres. A Fully Upgraded Turn Key Home In Kleinburg Estates. Approx 3400 Sq Ft, 4 + 3 Bedroom, 5 Bath, Separate Entrance into Professionally Finished Basement w/kitchen, Full Bath & 3 Bedrooms. Upgraded & Top of The Line Appliances in Open Concept Kitchen w/ Centre Island. This Home Offers an Exceptional Floor Plan w/ Oversized Principal Room. Hardwood Floors T/Out & Upgraded Bathrooms. Conveniently Located Close to Hwy 427, Top-Rated Schools, and Other Amenities, Option to rent for additional income or use as an in-law suite Subzero Fridge, Wolf 6 Burner Gas Stove, S/S Chimney Fan, Mic, DW , Washer & Dryer, Light Fixtures, Custom California Shutters T/Out, Pot Lights T/Out, Central Vac, GDO W/Remotes, Security Sys, Water Softner. future longos plaza close by.
Property Details
Size
Parking
Build
Heating & Cooling
Utilities
Rooms
Living
13′7″ x 18′11″
Dining
13′7″ x 18′11″
Kitchen
9′3″ x 16′8″
Breakfast
11′7″ x 14′11″
Family
15′0″ x 15′10″
Media/Ent
11′2″ x 11′10″
Ownership Details
Ownership
Taxes
Source
Listing Brokerage
For Sale Nearby
Sold Nearby

- 3,500 - 5,000 Sq. Ft.
- 4
- 4

- 3,000 - 3,500 Sq. Ft.
- 4
- 4

- 2,500 - 3,000 Sq. Ft.
- 4
- 4

- 5
- 5

- 4
- 5

- 4
- 4

- 3,000 - 3,500 Sq. Ft.
- 5
- 4

- 6
- 4
Listing information provided in part by the Toronto Regional Real Estate Board for personal, non-commercial use by viewers of this site and may not be reproduced or redistributed. Copyright © TRREB. All rights reserved.
Information is deemed reliable but is not guaranteed accurate by TRREB®. The information provided herein must only be used by consumers that have a bona fide interest in the purchase, sale, or lease of real estate.








