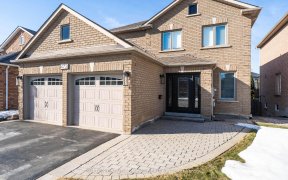


R-E-N-O-V-A-T-E-D! Designers Own Home! Welcome To 38 Downing Blvd In The Heart Of Thornhill's High Demand Flamingo Area!This Stunning Property Has Been Tastefully Remodeled & Renovated Top To Bottom in 2022/23, Nothing Has Been Left Untouched.This Home Features Top Of The Line Luxury Designer Finishes Unlike Any Other Home Available On...
R-E-N-O-V-A-T-E-D! Designers Own Home! Welcome To 38 Downing Blvd In The Heart Of Thornhill's High Demand Flamingo Area!This Stunning Property Has Been Tastefully Remodeled & Renovated Top To Bottom in 2022/23, Nothing Has Been Left Untouched.This Home Features Top Of The Line Luxury Designer Finishes Unlike Any Other Home Available On The Market. Shows Like A Model Home!Luxe Custom Chef's Kitchen With Large Island & Top Of The Line Appliances.Contemporary Spa-Inspired Bathrooms T/O. 9' Ceilings, H/Wood Floors, Open Concept Layout, Fam Rm W/Fireplace, Custom Trim Work And Wallpaper T/O. Grand Foyer W/Glass Staircase Open To Above. Custom Closets In All Bedrooms. The Finished Bsmt Features A Movie Room, Large Rec Room, Gym w/ Rubber flr & Full Bathroom. Gorgeous Landscaping W/Brand New Interlock Driveway & Backyard Patio, Large Pool Sized Lot. Walking Distance To Schools, Shuls, Shops Promenade Mall, Public Transit & More! Don't Miss Out On This Rarely Offered Gem! A Must See In Person! All Custom Window Covs & Elf's. All S/S Appliances: Large Whirlpool Fridge/Freezer, Frigidaire Prof Stove, Cooktop, B/I Micro, B/I Dishwasher, Washer + Dryer. Mirrors, Cvac + Equip, Mirrors W/A, Pot Lites , B/I Furn - Bedrms Closet Systems
Property Details
Size
Parking
Build
Heating & Cooling
Utilities
Rooms
Library
11′4″ x 10′2″
Dining
11′4″ x 20′0″
Family
9′0″ x 30′1″
Kitchen
12′2″ x 23′2″
Prim Bdrm
11′6″ x 25′1″
2nd Br
11′4″ x 15′7″
Ownership Details
Ownership
Taxes
Source
Listing Brokerage
For Sale Nearby

- 3,500 - 5,000 Sq. Ft.
- 6
- 5
Sold Nearby

- 4
- 3

- 3,000 - 3,500 Sq. Ft.
- 5
- 5

- 5
- 4

- 5
- 4

- 3,500 - 5,000 Sq. Ft.
- 6
- 7

- 5
- 4

- 3,000 - 3,500 Sq. Ft.
- 5
- 5

- 4
- 4
Listing information provided in part by the Toronto Regional Real Estate Board for personal, non-commercial use by viewers of this site and may not be reproduced or redistributed. Copyright © TRREB. All rights reserved.
Information is deemed reliable but is not guaranteed accurate by TRREB®. The information provided herein must only be used by consumers that have a bona fide interest in the purchase, sale, or lease of real estate.







