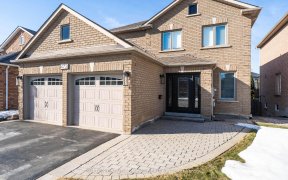


Rarely Available:Executive Windmere Home In Prime Flamingo! Large,Bright 4 Bdrm,3 Wr,2860 Sqft!Amazing Layout:Open Concept,2-Story Foyer.Huge,Combined Lr/Dr.Grand Kitchen O/L Fr With Walkout To Raised Deck.Private Lot W/Fire Pit.Renovated&Upgraded Thruout:Wr Vanities('20),Custom Kitchen('16),Hdwdfloors.9 Foot Ceilings.Large,Oversized...
Rarely Available:Executive Windmere Home In Prime Flamingo! Large,Bright 4 Bdrm,3 Wr,2860 Sqft!Amazing Layout:Open Concept,2-Story Foyer.Huge,Combined Lr/Dr.Grand Kitchen O/L Fr With Walkout To Raised Deck.Private Lot W/Fire Pit.Renovated&Upgraded Thruout:Wr Vanities('20),Custom Kitchen('16),Hdwdfloors.9 Foot Ceilings.Large,Oversized Windows.50+Potlites,Smooth Ceilings,Hi Baseboards,Crown Mouldings,Wainscotting, Walkway,Garage Door(All In '18). S/S Appls:Fridge('21)/Stove/Bi Dw('20).Washer&Dryer.Hi Efficiency Furnace('19);Cac.All Custom Elfs+Windowcovers/Calif.Shutters.Cvac+Attachments.Egdo&Remote.New Garagedoor('18).Alarm.Steps 2 Schools,Shops&Plazzas,Shuls,Public Transit.
Property Details
Size
Parking
Rooms
Living
11′4″ x 31′10″
Dining
11′4″ x 31′10″
Kitchen
12′2″ x 23′2″
Family
9′0″ x 18′11″
Office
9′0″ x 11′2″
Prim Bdrm
11′6″ x 25′1″
Ownership Details
Ownership
Taxes
Source
Listing Brokerage
For Sale Nearby

- 3,500 - 5,000 Sq. Ft.
- 6
- 5
Sold Nearby

- 5
- 5

- 3,000 - 3,500 Sq. Ft.
- 5
- 5

- 5
- 4

- 5
- 4

- 3,500 - 5,000 Sq. Ft.
- 6
- 7

- 5
- 4

- 3,000 - 3,500 Sq. Ft.
- 5
- 5

- 4
- 4
Listing information provided in part by the Toronto Regional Real Estate Board for personal, non-commercial use by viewers of this site and may not be reproduced or redistributed. Copyright © TRREB. All rights reserved.
Information is deemed reliable but is not guaranteed accurate by TRREB®. The information provided herein must only be used by consumers that have a bona fide interest in the purchase, sale, or lease of real estate.







