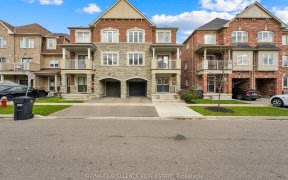
38 Chalkfarm Crescent
Chalkfarm Crescent, Northwest Sandalwood Parkway, Brampton, ON, L7A 3W1



Wow!! This 4+2 Bdrm Home Has 2548Sf (Mpac) Of Spacious Living & Is Unique In Comparison To Others W/ Builder's Premium Of An Oversized 42Ft Lot That Backs Onto Green Space & Water Plus A Walkout Bsmt. +++ 2 Large Family Rms, One Oversized W/ Vaulted Ceilings & Balcony Access; A Sep Ent To A 2Bdrm In-Law Suite W/ Walk-Out Basement....
Wow!! This 4+2 Bdrm Home Has 2548Sf (Mpac) Of Spacious Living & Is Unique In Comparison To Others W/ Builder's Premium Of An Oversized 42Ft Lot That Backs Onto Green Space & Water Plus A Walkout Bsmt. +++ 2 Large Family Rms, One Oversized W/ Vaulted Ceilings & Balcony Access; A Sep Ent To A 2Bdrm In-Law Suite W/ Walk-Out Basement. Walk-Out Kitchen In Bsmt Near Complete. Nestled On A Most Desired Street & Neighborhood Of Northwest Brampton Near All Amenities. Fridge, Stove, Microwave, B/I Dishwasher, All Window Covering Including California Shutters Throughout, All Electrical Light Fixtures. Washer & Dryer (Not Included)
Property Details
Size
Parking
Build
Rooms
Family
Family Room
Dining
Dining Room
Breakfast
Other
Kitchen
Kitchen
Family
Family Room
Prim Bdrm
Primary Bedroom
Ownership Details
Ownership
Taxes
Source
Listing Brokerage
For Sale Nearby
Sold Nearby

- 5
- 5

- 2500 Sq. Ft.
- 5
- 5

- 2,000 - 2,500 Sq. Ft.
- 4
- 3

- 6
- 4

- 6
- 4

- 2,500 - 3,000 Sq. Ft.
- 5
- 4

- 4
- 3

- 5
- 5
Listing information provided in part by the Toronto Regional Real Estate Board for personal, non-commercial use by viewers of this site and may not be reproduced or redistributed. Copyright © TRREB. All rights reserved.
Information is deemed reliable but is not guaranteed accurate by TRREB®. The information provided herein must only be used by consumers that have a bona fide interest in the purchase, sale, or lease of real estate.







