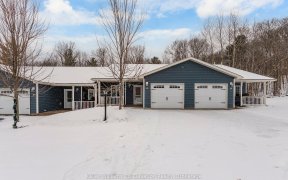
38 Cambridge St
Cambridge St, Penetanguishene, Penetanguishene, ON, L9M 1E6



Welcome to your dream home in Penetanguishene! This 5-bed, 4-bath residence in a sought-after neighborhood offers a perfect blend of tranquility and convenience. With over 3,200 finished square feet, main floor laundry, a stunning living and dining area, and a bright eat-in kitchen featuring wall-to-wall windows, ample counter space, and...
Welcome to your dream home in Penetanguishene! This 5-bed, 4-bath residence in a sought-after neighborhood offers a perfect blend of tranquility and convenience. With over 3,200 finished square feet, main floor laundry, a stunning living and dining area, and a bright eat-in kitchen featuring wall-to-wall windows, ample counter space, and storage galore, you'll find contentment in this ideal haven. The primary bedroom boasts a 5-piece ensuite and a walkout to a rear deck, while the two bedrooms downstairs share a Jack and Jill washroom. The fully finished basement, plumbed for a wet bar, includes a massive rec room space, offering plenty of opportunities for entertaining and gaming. This all-brick bungalow is situated in a quiet, family-friendly area on the outskirts of Penetang, providing a peaceful living environment just minutes away from amenities and Penetang Harbour. Laundry- (6' 3" x 5' 10") Recreation Room- (40' 7" X 29' 11")
Property Details
Size
Parking
Build
Heating & Cooling
Utilities
Rooms
Dining
6′6″ x 16′0″
Kitchen
9′10″ x 16′0″
Living
23′7″ x 14′1″
Prim Bdrm
14′5″ x 13′5″
Br
11′9″ x 9′6″
Br
10′9″ x 11′1″
Ownership Details
Ownership
Taxes
Source
Listing Brokerage
For Sale Nearby
Sold Nearby

- 5
- 4

- 4
- 3

- 4
- 3

- 2
- 1

- 700 - 1,100 Sq. Ft.
- 3
- 1

- 3
- 1

- 5
- 3

- 4
- 5
Listing information provided in part by the Toronto Regional Real Estate Board for personal, non-commercial use by viewers of this site and may not be reproduced or redistributed. Copyright © TRREB. All rights reserved.
Information is deemed reliable but is not guaranteed accurate by TRREB®. The information provided herein must only be used by consumers that have a bona fide interest in the purchase, sale, or lease of real estate.







