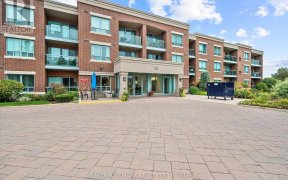
38 Calliandra Trail
Calliandra Trail, Sandringham-Wellington, Brampton, ON, L6R 0S3



Desirable Rosedale Village. Adult living at its finest. Enjoy all the fabulous amenities and peaceful lifestyle, nestled among your own private par 3 golf course. This spacious bungaloft offers a fantastic open concept layout with large, bright windows and vinyl shutters throughout. Main level boasts a spacious primary with 4pc ensuite,...
Desirable Rosedale Village. Adult living at its finest. Enjoy all the fabulous amenities and peaceful lifestyle, nestled among your own private par 3 golf course. This spacious bungaloft offers a fantastic open concept layout with large, bright windows and vinyl shutters throughout. Main level boasts a spacious primary with 4pc ensuite, plus additional bedroom & 3 pc bath. Finished basement has an extra 3 pc bath and living area. Convenient garage access from mudroom/laundry room. Upper level loft is a perfect space for a library or office area. Kitchen has generous cupboard space, floor to ceiling pantry, granite counters and stainless steel appliances. Patio door walkout from the breakfast area, to your tranquil backyard patio. Enjoy your tea or coffee while overlooking your lovely perennial garden, or on your relaxing front porch. Central Vac, GDOs, Maintenance fee includes; lawn care, snow removal, golf, clubhouse amenities incl. indoor pool and various other sports/activities. Gated guardhouse entry.
Property Details
Size
Parking
Build
Heating & Cooling
Rooms
Living
18′12″ x 11′11″
Dining
Dining Room
Kitchen
10′0″ x 11′11″
Breakfast
10′11″ x 8′11″
2nd Br
10′0″ x 10′0″
Prim Bdrm
14′11″ x 12′0″
Ownership Details
Ownership
Condo Policies
Taxes
Condo Fee
Source
Listing Brokerage
For Sale Nearby
Sold Nearby

- 2
- 3

- 1,600 - 1,799 Sq. Ft.
- 2
- 3

- 2
- 3

- 2
- 2

- 2
- 3

- 2
- 3

- 1,800 - 1,999 Sq. Ft.
- 2
- 3

- 1,800 - 1,999 Sq. Ft.
- 2
- 2
Listing information provided in part by the Toronto Regional Real Estate Board for personal, non-commercial use by viewers of this site and may not be reproduced or redistributed. Copyright © TRREB. All rights reserved.
Information is deemed reliable but is not guaranteed accurate by TRREB®. The information provided herein must only be used by consumers that have a bona fide interest in the purchase, sale, or lease of real estate.







