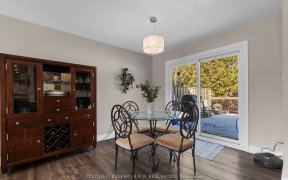


Welcome To High Demand Barton Farms,Steps To Schools,Trans Canada Trail & All Amenities.No Sidewalk.Lots Of Parking.Open Concept Kitchen,Breakfast Area & Living Room W Sunny South Exposure.W/Out To Stone Patio,True Green Grass & Pool-Sized Yard.Cozy Gas Fireplace,Spacious Foyer,W/In Closet & Garage Access.Many Updates Past 5...
Welcome To High Demand Barton Farms,Steps To Schools,Trans Canada Trail & All Amenities.No Sidewalk.Lots Of Parking.Open Concept Kitchen,Breakfast Area & Living Room W Sunny South Exposure.W/Out To Stone Patio,True Green Grass & Pool-Sized Yard.Cozy Gas Fireplace,Spacious Foyer,W/In Closet & Garage Access.Many Updates Past 5 Years.(Roof,Paint,Blinds,Sinks,Faucets,Counters,Patio)Original Owner Boasts Pride Of Ownership. Inc:All Electric Light Fixtures, Ceiling Fans,All Window Coverings Except Dining Room Rod & Drapes,Fridge,Stove,Dishwasher,Microwave,Washer,Dryer,Tv Mounts,Garage Door Openers & Remotes(2),Bench In Garage, Rental Hot Water Tank
Property Details
Size
Parking
Build
Rooms
Kitchen
8′6″ x 10′0″
Breakfast
8′7″ x 10′0″
Living
12′0″ x 18′0″
Dining
12′0″ x 10′0″
Prim Bdrm
10′11″ x 14′11″
2nd Br
10′0″ x 10′0″
Ownership Details
Ownership
Taxes
Source
Listing Brokerage
For Sale Nearby
Sold Nearby

- 1,100 - 1,500 Sq. Ft.
- 3
- 3

- 4
- 3

- 2825 Sq. Ft.
- 4
- 5

- 1,100 - 1,500 Sq. Ft.
- 4
- 2

- 3
- 3

- 4
- 3

- 4
- 3

- 1,100 - 1,500 Sq. Ft.
- 3
- 3
Listing information provided in part by the Toronto Regional Real Estate Board for personal, non-commercial use by viewers of this site and may not be reproduced or redistributed. Copyright © TRREB. All rights reserved.
Information is deemed reliable but is not guaranteed accurate by TRREB®. The information provided herein must only be used by consumers that have a bona fide interest in the purchase, sale, or lease of real estate.








