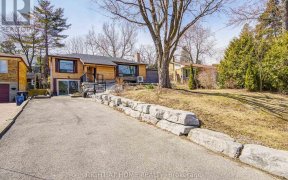


Move In And Enjoy This 4 Bdrm Beauty In The Waterfront Community Of West Rouge. Enjoy Primary Bdrm Retreat With 4 Piece Ensuite W/Heated Floors. W/O From Gourmet, Eat-In Kitchen To Landscaped Backyard & Inground Pool. Direct Access To Garage Through Main Floor Laundry. Finished Basement Rec Room And Spa. Solid Mechanics. Roof 2017. Close...
Move In And Enjoy This 4 Bdrm Beauty In The Waterfront Community Of West Rouge. Enjoy Primary Bdrm Retreat With 4 Piece Ensuite W/Heated Floors. W/O From Gourmet, Eat-In Kitchen To Landscaped Backyard & Inground Pool. Direct Access To Garage Through Main Floor Laundry. Finished Basement Rec Room And Spa. Solid Mechanics. Roof 2017. Close To Waterfront Trail, Shops, Excellent Schools At All Levels, Ttc, Rouge Hill Go Train And 401. Fridge, Stove, Dishwasher, Microwave With Hood Exhaust, Washer/Dryer (2021), All Elf's, All Window Coverings, B/I Shelving, Gas Fireplace, Cvac & Equip, Gdo/Remote, Pool Equipment. *Facebook Live Thurs. May 27, 1Pm.
Property Details
Size
Parking
Rooms
Living
11′1″ x 18′0″
Dining
11′1″ x 13′1″
Kitchen
11′5″ x 20′8″
Family
11′1″ x 19′5″
Laundry
5′5″ x 11′8″
Prim Bdrm
11′8″ x 19′1″
Ownership Details
Ownership
Taxes
Source
Listing Brokerage
For Sale Nearby
Sold Nearby

- 4
- 3

- 2,000 - 2,500 Sq. Ft.
- 6
- 4

- 4000 Sq. Ft.
- 4
- 3

- 4200 Sq. Ft.
- 6
- 4

- 2700 Sq. Ft.
- 4
- 3

- 4
- 2

- 3
- 2

- 5
- 5
Listing information provided in part by the Toronto Regional Real Estate Board for personal, non-commercial use by viewers of this site and may not be reproduced or redistributed. Copyright © TRREB. All rights reserved.
Information is deemed reliable but is not guaranteed accurate by TRREB®. The information provided herein must only be used by consumers that have a bona fide interest in the purchase, sale, or lease of real estate.








