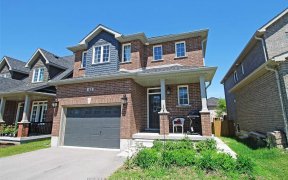


Welcome to 38 Benjamin Lane, "The Limbourg" from the Renaissance Collection. Over 2700Sqft finished in this beautiful Home, situated in Southeast Barrie. Close to Amenities, GO-Train/Shopping/Schools/Easy Access to HWY 400. Features: 4+1 Bedrooms, 4 Bathrooms. Walk-out from Eat-In Kitchen to beautifully Landscaped Backyard & nice size...
Welcome to 38 Benjamin Lane, "The Limbourg" from the Renaissance Collection. Over 2700Sqft finished in this beautiful Home, situated in Southeast Barrie. Close to Amenities, GO-Train/Shopping/Schools/Easy Access to HWY 400. Features: 4+1 Bedrooms, 4 Bathrooms. Walk-out from Eat-In Kitchen to beautifully Landscaped Backyard & nice size Deck for entertaining. Bright Living & Dining Room, separate Family Room w/Gas Fireplace. Large Master Bedroom w/Ensuite Bath & Walk-in Closet. Finished Basement for Play or Guest(s). Basement is plumbed for Wet Bar or Kitchenette & Wired for 5.1 (inside walls) Surround Sound System. Central Air for those HOT days! Fully Fenced Yard for your Fur babies w/a Hardtop Aluminum Gazebo. Double Car Garage for your Toys with Inside Access! Shows amazing, with a great Layout! Come see this one for yourself!
Property Details
Size
Parking
Build
Heating & Cooling
Utilities
Rooms
Living
12′0″ x 16′0″
Bathroom
Bathroom
Other
11′10″ x 19′7″
Br
9′3″ x 14′6″
Br
11′8″ x 14′4″
Br
8′6″ x 11′8″
Ownership Details
Ownership
Taxes
Source
Listing Brokerage
For Sale Nearby
Sold Nearby

- 5
- 4

- 3
- 2

- 5
- 3

- 1,500 - 2,000 Sq. Ft.
- 3
- 3

- 3
- 3

- 1,100 - 1,500 Sq. Ft.
- 5
- 3

- 4
- 3

- 4
- 3
Listing information provided in part by the Toronto Regional Real Estate Board for personal, non-commercial use by viewers of this site and may not be reproduced or redistributed. Copyright © TRREB. All rights reserved.
Information is deemed reliable but is not guaranteed accurate by TRREB®. The information provided herein must only be used by consumers that have a bona fide interest in the purchase, sale, or lease of real estate.








