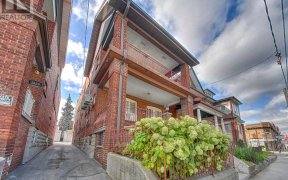


Extraordinary Custom Built W/ Over 3000Sqf Of Living Space On Premium Lot,High End Finishes!Open Concept Main Floor 9 Feet Ceilings, Large Foyer W/ Double Closet, Formal Living And Dinning Crown Molding, Modern Kitchen W/Glass Cupboards, Granite Counters Center Island And Pantry Pot Lights And Crown Molding Combined W/Large Family Room ,...
Extraordinary Custom Built W/ Over 3000Sqf Of Living Space On Premium Lot,High End Finishes!Open Concept Main Floor 9 Feet Ceilings, Large Foyer W/ Double Closet, Formal Living And Dinning Crown Molding, Modern Kitchen W/Glass Cupboards, Granite Counters Center Island And Pantry Pot Lights And Crown Molding Combined W/Large Family Room , Gas Fireplace And W/Out.Oak Staircase, Master 4 Piece Ensuite,Walk In Closet + Double Closet + 3 Large Bedrooms W/ Closets. Bsmt Owner Use Rec/Room W/ Wet Bar And A 2 Piece Washroom + A Large One Bedroom Apartment With Open Concept Living/ Dinning And Kitchen And Bedroom W/ Closet. Landscaped Front And Back W/ Natural Stone. Double Garage W/ Woodstove.
Property Details
Size
Parking
Build
Rooms
Kitchen
18′8″ x 10′2″
Breakfast
18′8″ x 10′2″
Family
14′0″ x 15′8″
Dining
10′6″ x 12′11″
Living
10′6″ x 11′7″
Prim Bdrm
14′8″ x 12′11″
Ownership Details
Ownership
Taxes
Source
Listing Brokerage
For Sale Nearby
Sold Nearby

- 3
- 2

- 4
- 2

- 2
- 2

- 3
- 3

- 4
- 3

- 4
- 3

- 1,100 - 1,500 Sq. Ft.
- 4
- 3

- 4
- 3
Listing information provided in part by the Toronto Regional Real Estate Board for personal, non-commercial use by viewers of this site and may not be reproduced or redistributed. Copyright © TRREB. All rights reserved.
Information is deemed reliable but is not guaranteed accurate by TRREB®. The information provided herein must only be used by consumers that have a bona fide interest in the purchase, sale, or lease of real estate.








