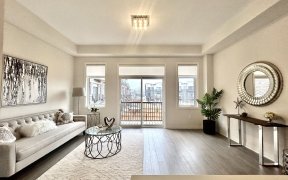
38 Arianna Cres
Arianna Cres, Patterson, Vaughan, ON, L6A 0Z9



Executive 100% Freehold Townhome W/ Premium Deep Lot Backing Onto Green Space & Park. 2247 Sqft Luxurious & Upgraded Space Plus Additional Newly & Professionally Finished Walkout Basement Space W/Potlights. Like A 4 Story Townhome! 9Ft-10Ft-9Ft Ceilings. Plenty Of Natural Light & Gorgeous South-North View W/4 Distinct Balconies. Upgraded...
Executive 100% Freehold Townhome W/ Premium Deep Lot Backing Onto Green Space & Park. 2247 Sqft Luxurious & Upgraded Space Plus Additional Newly & Professionally Finished Walkout Basement Space W/Potlights. Like A 4 Story Townhome! 9Ft-10Ft-9Ft Ceilings. Plenty Of Natural Light & Gorgeous South-North View W/4 Distinct Balconies. Upgraded Kitchen W/Premium Cabinetry, High End Quartz Countertop, Breakfast Island, Pot Lights, Valance Lighting. Large Master Suite Features His&Hers Walk-In Closets, Glass Shower Door. Stainless Steel Kitchen Aid Appliances(Fridge, Stove, Built-In Dishwasher), Washer&Dryer, Window Coverings, Central Vacuum, Egdo&Remote, Elf's, Hwt (Rental), Humidifier, Alarm System. Steps To Schools, Community Centre, Transit.
Property Details
Size
Parking
Build
Rooms
Great Rm
15′3″ x 17′1″
Family
15′3″ x 17′1″
Kitchen
12′0″ x 13′8″
Dining
10′0″ x 15′9″
Prim Bdrm
11′10″ x 15′3″
2nd Br
8′4″ x 16′6″
Ownership Details
Ownership
Taxes
Source
Listing Brokerage
For Sale Nearby
Sold Nearby

- 3
- 4

- 2,000 - 2,500 Sq. Ft.
- 3
- 4

- 2,000 - 2,500 Sq. Ft.
- 3
- 4

- 2,500 - 3,000 Sq. Ft.
- 4
- 4

- 2,000 - 2,500 Sq. Ft.
- 3
- 4

- 4
- 4

- 4
- 4

- 2,000 - 2,500 Sq. Ft.
- 4
- 5
Listing information provided in part by the Toronto Regional Real Estate Board for personal, non-commercial use by viewers of this site and may not be reproduced or redistributed. Copyright © TRREB. All rights reserved.
Information is deemed reliable but is not guaranteed accurate by TRREB®. The information provided herein must only be used by consumers that have a bona fide interest in the purchase, sale, or lease of real estate.







