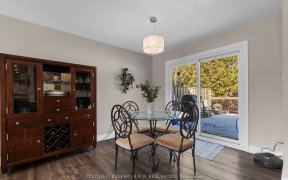


The Creme De La Creme Of Uxbridge Luxury. Custom Built Bungalow (2018) W/ Attached Oversized 3+Car Garage On A Spectacular Lot In Town. Superior Build Quality W/ Exquisite Modern Finishes. Excellent Open Concept Floor Plan Features 2 Primary Suites On The Main Floor & 2 Additional Bedrooms On The Lower Level. Spacious Eat-In Kitchen W/...
The Creme De La Creme Of Uxbridge Luxury. Custom Built Bungalow (2018) W/ Attached Oversized 3+Car Garage On A Spectacular Lot In Town. Superior Build Quality W/ Exquisite Modern Finishes. Excellent Open Concept Floor Plan Features 2 Primary Suites On The Main Floor & 2 Additional Bedrooms On The Lower Level. Spacious Eat-In Kitchen W/ Kitchenaid Black S/S Appliances, Large Centre Island, Granite Countertops & W/O To Deck. Sun Filled Living Room With Cozy Valor Gas Fireplace & Bright Windows Overlooking The Landscape. Main Floor Laundry Room W/ Built-Ins. Finished Lower Level Features Large Windows, Separate Access From Garage, A 2nd Kitchen, Inviting Recreational Rm W/ Surround Sound & Napoleon Electric Fireplace. Extensive Professional Landscaping W/ Beautiful Perennial Gardens, Stone Walkways & Patios And Irrigation Throughout The Lawns & Gardens. Pella Exterior Doors & Windows, Solid Shaker-Style Interior Doors, Custom Cabinetry & Crown Moulding Throughout. Low Utility Costs. Located On A Quiet Street In Downtown Uxbridge Within Walking Distance To Shops, Restaurants, Parks, Trails And More. Shows To Perfection. A Must See!
Property Details
Size
Parking
Build
Rooms
Living
17′0″ x 17′2″
Kitchen
21′10″ x 14′7″
Prim Bdrm
14′3″ x 14′2″
2nd Br
Bedroom
Laundry
10′11″ x 10′6″
3rd Br
15′11″ x 14′2″
Ownership Details
Ownership
Taxes
Source
Listing Brokerage
For Sale Nearby
Sold Nearby

- 4
- 3

- 5
- 3

- 3
- 2

- 2
- 1

- 3,000 - 3,500 Sq. Ft.
- 5
- 4

- 2,000 - 2,500 Sq. Ft.
- 4
- 3

- 4
- 3

- 5
- 2
Listing information provided in part by the Toronto Regional Real Estate Board for personal, non-commercial use by viewers of this site and may not be reproduced or redistributed. Copyright © TRREB. All rights reserved.
Information is deemed reliable but is not guaranteed accurate by TRREB®. The information provided herein must only be used by consumers that have a bona fide interest in the purchase, sale, or lease of real estate.








