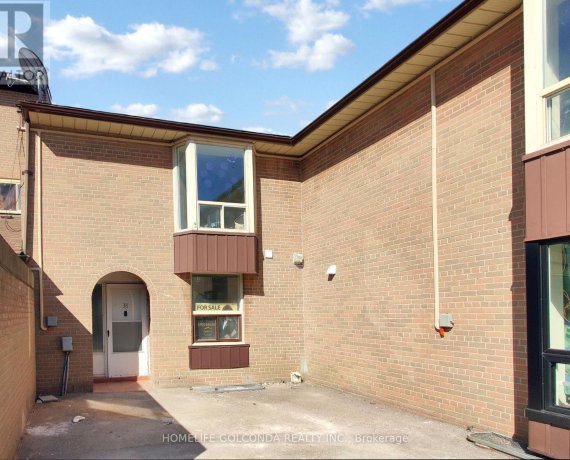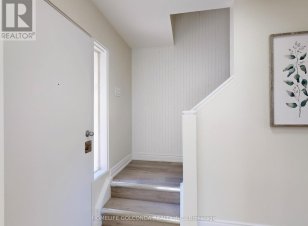
38 - 244 John Garland Blvd
John Garland Blvd, North Etobicoke, Toronto, ON, M9V 1N8



Experience modern living in this beautifully renovated 3+1 bedroom, 3-bathroom townhouse! This bright and spacious home boasts a brand-new kitchen and bathrooms, sleek laminate flooring, and fresh paint throughout.Income Potential! The separate door from backyard can be basement private entrance, offering a fantastic opportunity to... Show More
Experience modern living in this beautifully renovated 3+1 bedroom, 3-bathroom townhouse! This bright and spacious home boasts a brand-new kitchen and bathrooms, sleek laminate flooring, and fresh paint throughout.Income Potential! The separate door from backyard can be basement private entrance, offering a fantastic opportunity to generate rental income and help cover expenses.Prime Location! Conveniently situated near bus stops, grocery stores, top-rated schools, and places of worship, this home is just minutes from Humber College and the newly built Finch West LRT line, ensuring seamless connectivity across the city.Whether you're a first-time homebuyer, investor, or growing family, this home offers incredible value and potential.Dont miss out schedule your viewing today! (id:54626)
Additional Media
View Additional Media
Property Details
Size
Parking
Build
Heating & Cooling
Rooms
Bedroom
10′0″ x 12′11″
Bedroom 2
8′2″ x 10′0″
Bedroom 3
6′6″ x 9′6″
Bedroom
13′1″ x 18′0″
Bathroom
4′11″ x 6′6″
Kitchen
4′11″ x 9′10″
Ownership Details
Ownership
Condo Fee
Book A Private Showing
For Sale Nearby
Sold Nearby

- 3
- 2

- 3
- 3

- 1,000 - 1,199 Sq. Ft.
- 3
- 3

- 1,200 - 1,399 Sq. Ft.
- 3
- 2

- 3
- 2

- 3
- 2

- 3
- 2

- 3
- 2
The trademarks REALTOR®, REALTORS®, and the REALTOR® logo are controlled by The Canadian Real Estate Association (CREA) and identify real estate professionals who are members of CREA. The trademarks MLS®, Multiple Listing Service® and the associated logos are owned by CREA and identify the quality of services provided by real estate professionals who are members of CREA.








