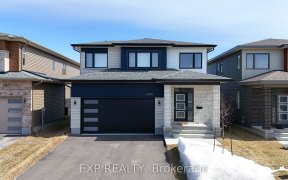


Flooring: Tile, Meticulously maintained Vichy Model designed with a keen focus on both functionality and the luxury of living. This turn-key ready modern home boasts high-end stainless-steel appliances, ample cabinet space, granite countertops, and more. The main floor office can easily be converted into a fifth bedroom, making it perfect...
Flooring: Tile, Meticulously maintained Vichy Model designed with a keen focus on both functionality and the luxury of living. This turn-key ready modern home boasts high-end stainless-steel appliances, ample cabinet space, granite countertops, and more. The main floor office can easily be converted into a fifth bedroom, making it perfect for a multi-generational home. Enjoy the spaciousness with 9-foot ceilings and large windows bathing the interior in natural sunlight, complemented by a luxurious crystal gas fireplace and stunning expansive hardwood floors. The primary bedroom features a walk-in closet and a tranquil ensuite bathroom, alongside three additional generously sized bedrooms. The large, partially finished basement, professionally completed by the builder with upgrades including drywall and electrical outlets, adds versatility to the living space. Central air conditioning ensures comfort throughout. Experience the epitome of luxury living in this thoughtfully crafted residence., Flooring: Hardwood, Flooring: Carpet Wall To Wall
Property Details
Size
Parking
Lot
Build
Heating & Cooling
Utilities
Rooms
Living Room
11′11″ x 17′3″
Dining Room
13′11″ x 16′4″
Kitchen
9′3″ x 12′3″
Den
9′3″ x 11′5″
Primary Bedroom
13′9″ x 13′11″
Bedroom 2
13′7″ x 12′11″
Ownership Details
Ownership
Taxes
Source
Listing Brokerage
For Sale Nearby
Sold Nearby

- 2500 Sq. Ft.
- 5
- 4

- 4
- 3

- 2
- 2

- 3
- 2

- 2
- 2

- 3
- 4

- 4
- 3

- 3
- 3
Listing information provided in part by the Ottawa Real Estate Board for personal, non-commercial use by viewers of this site and may not be reproduced or redistributed. Copyright © OREB. All rights reserved.
Information is deemed reliable but is not guaranteed accurate by OREB®. The information provided herein must only be used by consumers that have a bona fide interest in the purchase, sale, or lease of real estate.








