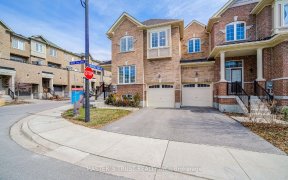
379 Crossland Gate
Crossland Gate, Newmarket, Newmarket, ON, L3X 1B6



Pride Of Ownership Is Seen In This Immaculate Backsplit On A 137 Ft Deep Lot. Enjoy Hot Summer Days In Your Private Backyard Oasis Complete With Pool And Hot Tub. New Hardwood Throughout, High Ceilings, Renovated Bathrooms, Updated Modern Fixtures, Upgraded Staircase, Custom Kitchen With Granite Countertops And High-End Appliances. New...
Pride Of Ownership Is Seen In This Immaculate Backsplit On A 137 Ft Deep Lot. Enjoy Hot Summer Days In Your Private Backyard Oasis Complete With Pool And Hot Tub. New Hardwood Throughout, High Ceilings, Renovated Bathrooms, Updated Modern Fixtures, Upgraded Staircase, Custom Kitchen With Granite Countertops And High-End Appliances. New Roof 2022. Main Floor Has An Open Concept Kitchen With Ample Storage, Breakfast Bar And Dining Area. Located On The Upper Level Are 3 Bedrooms Including The Primary Bedroom With Ensuite With Heated Floor And Walk-In Closet With A Bay Window Overlooking Your Pool. Lower Level Includes The Perfect Setup For An In-Law Suite With Separate Entrance And 2nd Kitchen. Finished Basement With Pool Table To Entertain Your Guests. Located In Popular Glenway Estates Close To Public Transit, Hospital, Schools, Parks, Shopping And More. All Elfs, 2 Fridges, 2 Stoves, Dishwasher, Wall Oven, Wall Microwave, Washer, Dryer, Water Softener, All Pool Equipment, Hot Tub As-Is.
Property Details
Size
Parking
Build
Rooms
Kitchen
12′7″ x 18′6″
Dining
8′11″ x 10′4″
Living
11′7″ x 18′2″
Prim Bdrm
11′10″ x 15′9″
Bathroom
5′1″ x 9′3″
2nd Br
10′7″ x 11′8″
Ownership Details
Ownership
Taxes
Source
Listing Brokerage
For Sale Nearby
Sold Nearby
- 4
- 3

- 5
- 4

- 5
- 3

- 1,500 - 2,000 Sq. Ft.
- 3
- 3

- 4
- 4

- 5
- 4

- 4
- 4

- 5
- 5
Listing information provided in part by the Toronto Regional Real Estate Board for personal, non-commercial use by viewers of this site and may not be reproduced or redistributed. Copyright © TRREB. All rights reserved.
Information is deemed reliable but is not guaranteed accurate by TRREB®. The information provided herein must only be used by consumers that have a bona fide interest in the purchase, sale, or lease of real estate.







