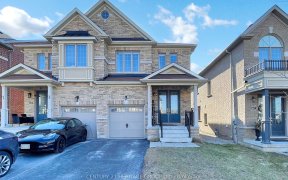


Welcome to 379 Amberlee Court in the heart of the Glenway Estates! Located on a quiet court is this spectacular home which boasts over 3800 sq ft. The grand entrance and foyer welcomes you into this rarely offered 5 bedroom, 4 washroom home. Enjoy the new custom kitchen (2023) with centre island, built in appliances, large pantry and eat...
Welcome to 379 Amberlee Court in the heart of the Glenway Estates! Located on a quiet court is this spectacular home which boasts over 3800 sq ft. The grand entrance and foyer welcomes you into this rarely offered 5 bedroom, 4 washroom home. Enjoy the new custom kitchen (2023) with centre island, built in appliances, large pantry and eat in area. Step out onto the new deck (2022) to take in the large backyard with its inviting in-ground salt water pool. (liner 2021, heater 2023) The well appointed dinning room is an entertainers dream with room for the whole family. Oversized family room off the kitchen overlooks the backyard and features a stunning custom gas fireplace! Large laundry room with access to the garage leads way to the enclosed dog run! The large primary suite boasts double closets, and a beautifully updated 5 piece ensuite bath. With close proximity to incredible schools, shopping, and all the amenities newmarket has to offer- this home has everything you're looking for! Freshly painted and meticulously maintained! Inground Sprinkler System.Owned hot water tank. Updated attic insulation in 2022.
Property Details
Size
Parking
Build
Heating & Cooling
Utilities
Rooms
Foyer
7′11″ x 3′11″
Living
10′10″ x 16′5″
Family
13′6″ x 19′11″
Kitchen
12′11″ x 18′9″
Breakfast
12′11″ x 18′9″
Dining
12′3″ x 15′3″
Ownership Details
Ownership
Taxes
Source
Listing Brokerage
For Sale Nearby
Sold Nearby

- 2,500 - 3,000 Sq. Ft.
- 4
- 3

- 5
- 5

- 5
- 4

- 4
- 4

- 4
- 5

- 4
- 4

- 6
- 4

- 5
- 4
Listing information provided in part by the Toronto Regional Real Estate Board for personal, non-commercial use by viewers of this site and may not be reproduced or redistributed. Copyright © TRREB. All rights reserved.
Information is deemed reliable but is not guaranteed accurate by TRREB®. The information provided herein must only be used by consumers that have a bona fide interest in the purchase, sale, or lease of real estate.








