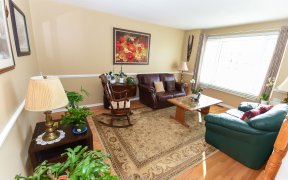


Welcome to 3780 Autumnwood! Spacious & updated detached home w/numerous UPGRADES thru-out! Main level features HARDWOOD FLRS, Sun-filled Open Concept Living/Dining Rm w/Wood FP & Patio Drs to the Fenced Backyard. Impressive UPDATED Kitchen w/NEW Stylish GRANITE Counters. Stainless Fridge & Stove, sunny Eat-In Area! Updated Powder Rm. 2nd...
Welcome to 3780 Autumnwood! Spacious & updated detached home w/numerous UPGRADES thru-out! Main level features HARDWOOD FLRS, Sun-filled Open Concept Living/Dining Rm w/Wood FP & Patio Drs to the Fenced Backyard. Impressive UPDATED Kitchen w/NEW Stylish GRANITE Counters. Stainless Fridge & Stove, sunny Eat-In Area! Updated Powder Rm. 2nd level where you'll find 3 Good Size Bdrms w/plenty of closet space & Primary Bdrm & 3P Ensuite, UPDATED Main Bthrm. The lower level featuring Laminate Flrs (20), Den, Hobby Rm & Laundry. Wonderful Front Landscaping w/Interlock Entrance (20), Roof (22), AC (20). Washer (20) Dryer (22). The property is within close proximity to shopping, schools, and public transit.
Property Details
Size
Parking
Lot
Build
Heating & Cooling
Utilities
Rooms
Primary Bedrm
15′0″ x 19′5″
Bedroom
8′0″ x 12′0″
Bedroom
11′0″ x 11′2″
Kitchen
7′10″ x 10′10″
Living Rm
12′7″ x 22′0″
Eating Area
8′2″ x 8′11″
Ownership Details
Ownership
Taxes
Source
Listing Brokerage
For Sale Nearby
Sold Nearby

- 3
- 3

- 3
- 3

- 3
- 3

- 3
- 3

- 3
- 3

- 3
- 2

- 3
- 3

- 3
- 3
Listing information provided in part by the Ottawa Real Estate Board for personal, non-commercial use by viewers of this site and may not be reproduced or redistributed. Copyright © OREB. All rights reserved.
Information is deemed reliable but is not guaranteed accurate by OREB®. The information provided herein must only be used by consumers that have a bona fide interest in the purchase, sale, or lease of real estate.








