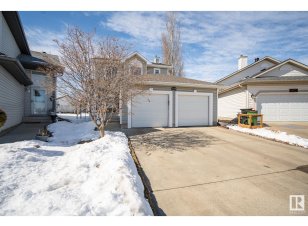
3770 22 St Nw
22 St NW, Mill Woods and Meadows, Edmonton, AB, T6T 1R6



Great home sitting on a HUGE LOT in Wild Rose! This custom built Pacesetter home is sure to impress! New Shingles (2024), Tankless Hot Water Heater, Newer Furnace! Interior has flex/Dec space, Hardwood flooring, Ceramic tile, double sided Gas fireplace, Open concept kitchen, Gas stove and large windows to the back yard. Just off the... Show More
Great home sitting on a HUGE LOT in Wild Rose! This custom built Pacesetter home is sure to impress! New Shingles (2024), Tankless Hot Water Heater, Newer Furnace! Interior has flex/Dec space, Hardwood flooring, Ceramic tile, double sided Gas fireplace, Open concept kitchen, Gas stove and large windows to the back yard. Just off the Dinning area, there is a huge Composite deck and giant back yard great for entertaining. Upstairs, there is another flex space, 3 bedrooms, 2 Full bathrooms including the 3 piece En Suite with STEAM SHOWER. The fully permitted and finished basement has an additional bedroom, full bathroom and living space. Oversized 22'x22' attached garage wired for EV Charging. Located minutes from the Henday and Whitemud, surrounded by tons of Schools, shopping, amenities and Meadows Rec Center. Great Value! (id:54626)
Additional Media
View Additional Media
Property Details
Size
Parking
Build
Heating & Cooling
Rooms
Bedroom 4
9′6″ x 9′10″
Recreation room
14′1″ x 22′3″
Living room
11′9″ x 13′9″
Dining room
8′10″ x 10′9″
Kitchen
10′2″ x 10′9″
Den
9′10″ x 12′5″
Ownership Details
Ownership
Book A Private Showing
For Sale Nearby
The trademarks REALTOR®, REALTORS®, and the REALTOR® logo are controlled by The Canadian Real Estate Association (CREA) and identify real estate professionals who are members of CREA. The trademarks MLS®, Multiple Listing Service® and the associated logos are owned by CREA and identify the quality of services provided by real estate professionals who are members of CREA.








