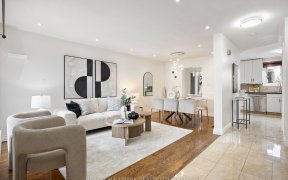


Absolutely stunning 4 bedroom, 4 bath 2-storey with separate entrance to finished basement in-law suite. Bright, spacious & very well maintained. Updated kitchen with granite countertops & table, built-in appliances, backsplash & walk out to patio. 4 renovated bathrooms, formal rooms. Hardwood & ceramic throughout, cornice moldings, pot...
Absolutely stunning 4 bedroom, 4 bath 2-storey with separate entrance to finished basement in-law suite. Bright, spacious & very well maintained. Updated kitchen with granite countertops & table, built-in appliances, backsplash & walk out to patio. 4 renovated bathrooms, formal rooms. Hardwood & ceramic throughout, cornice moldings, pot lights, iron pickets, Open concept basement complete with sep. entrance, kitchen and 4-piece bath. Beautifully landscaped yard, pattern concrete drive, walkways to patio. True pride of ownership here!
Property Details
Size
Parking
Build
Heating & Cooling
Utilities
Rooms
Library
10′0″ x 16′10″
Dining
10′2″ x 14′8″
Kitchen
9′11″ x 17′11″
Family
10′2″ x 19′1″
Prim Bdrm
11′8″ x 18′3″
2nd Br
9′3″ x 13′9″
Ownership Details
Ownership
Taxes
Source
Listing Brokerage
For Sale Nearby
Sold Nearby

- 4
- 4

- 7
- 4

- 4
- 4

- 5
- 4

- 2,000 - 2,500 Sq. Ft.
- 5
- 4

- 5
- 4

- 4
- 4

- 4
- 4
Listing information provided in part by the Toronto Regional Real Estate Board for personal, non-commercial use by viewers of this site and may not be reproduced or redistributed. Copyright © TRREB. All rights reserved.
Information is deemed reliable but is not guaranteed accurate by TRREB®. The information provided herein must only be used by consumers that have a bona fide interest in the purchase, sale, or lease of real estate.








