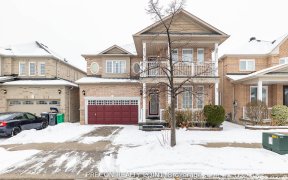
3767 Pearlstone Dr
Pearlstone Dr, Churchill Meadows, Mississauga, ON, L5M 7H1



Don't miss this incredible value in Churchill Meadows! Meticulously maintained and upgraded by the current owners. Upgraded kitchen with stainless steel appliances and corian countertops. Hardwood floors, slate floors, 3 large bedrooms. Over 2400 sf of finished living space! Professionally finished basement with extra 3 piece bathroom....
Don't miss this incredible value in Churchill Meadows! Meticulously maintained and upgraded by the current owners. Upgraded kitchen with stainless steel appliances and corian countertops. Hardwood floors, slate floors, 3 large bedrooms. Over 2400 sf of finished living space! Professionally finished basement with extra 3 piece bathroom. Completely professionally landscaped. Recently painted throughout. This truly is a turn key, move in ready home! Walk to numerous parks and excellent schools. Check HD tour and book an appointment before this one is long gone! ADT alarm system, new roof 2018, new furnace & air conditioning 2019, new front door 2018, new back sliding door with built in blinds 2018, new garage doors & openers 2020, new hot water tank 2022
Property Details
Size
Parking
Build
Heating & Cooling
Utilities
Rooms
Living
12′3″ x 15′11″
Kitchen
15′5″ x 11′9″
Prim Bdrm
11′11″ x 18′8″
2nd Br
15′1″ x 9′10″
3rd Br
10′3″ x 8′11″
Rec
11′7″ x 20′8″
Ownership Details
Ownership
Taxes
Source
Listing Brokerage
For Sale Nearby
Sold Nearby

- 2,000 - 2,500 Sq. Ft.
- 4
- 3

- 3
- 4

- 4
- 4

- 4
- 4

- 4
- 4

- 2
- 2

- 2,000 - 2,500 Sq. Ft.
- 4
- 3

- 4
- 4
Listing information provided in part by the Toronto Regional Real Estate Board for personal, non-commercial use by viewers of this site and may not be reproduced or redistributed. Copyright © TRREB. All rights reserved.
Information is deemed reliable but is not guaranteed accurate by TRREB®. The information provided herein must only be used by consumers that have a bona fide interest in the purchase, sale, or lease of real estate.







