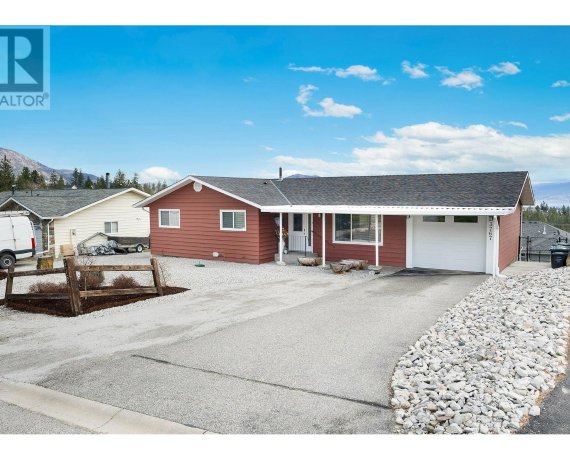
3767 Glenway Rd
Glenway Rd, Glenrosa, West Kelowna, BC, V4T 1E3



Fantastic Rancher with awesome views of Okanagan lake plus a mortgage helper! This home has received extensive renovations inside & out over the last couple years and is situated on a quiet street in the popular Glenrosa area of West Kelowna. Main level has 3 bedrooms/2 baths, Master suite with walk-in closet & ensuite, open concept... Show More
Fantastic Rancher with awesome views of Okanagan lake plus a mortgage helper! This home has received extensive renovations inside & out over the last couple years and is situated on a quiet street in the popular Glenrosa area of West Kelowna. Main level has 3 bedrooms/2 baths, Master suite with walk-in closet & ensuite, open concept layout with brand new kitchen w/island & granite countertops and sliding door leading to back deck with 180 degree views of Okanagan Lake and Mission Hills winery. Downstairs features bright 2 bedroom/1 bath plus den basement suite with walk-out basement that is perfect for family members or tenants. The home has too many updates to list including- new roof, furnace, a/c, hot water tank, plumbing, electrical, 2 new kitchens, 3 new baths, all new flooring, fresh paint inside & out, new lighting in & out, front/back/side yard landscaping, new retaining wall, and concrete stairs & walkway. Fully fenced backyard with single car garage with storage room plus extra parking on the driveway and room to park your RV. This is a great 2 family home & close to everything! (id:54626)
Additional Media
View Additional Media
Property Details
Size
Parking
Build
Heating & Cooling
Utilities
Rooms
Utility room
6′2″ x 11′8″
Laundry room
5′0″ x 9′10″
3pc Bathroom
Bathroom
Bedroom
12′6″ x 13′6″
Bedroom
10′10″ x 14′5″
Office
7′2″ x 6′9″
Ownership Details
Ownership
Book A Private Showing
For Sale Nearby
The trademarks REALTOR®, REALTORS®, and the REALTOR® logo are controlled by The Canadian Real Estate Association (CREA) and identify real estate professionals who are members of CREA. The trademarks MLS®, Multiple Listing Service® and the associated logos are owned by CREA and identify the quality of services provided by real estate professionals who are members of CREA.








