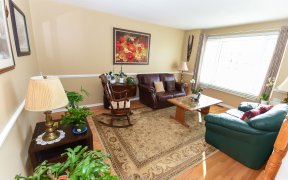


OPEN HOUSE - SUNDAY NOVEMBER 12th - 2:00 to 4:00 p.m. " HOME FOR CHRISTMAS" This home is nestled in the heart of one of Ottawa's most desirable neighbourhoods complete w schools, parks & transit. "Immediate Occupancy" Immaculate and Move-in ready. Renovated with expert craftsmanship and finished with attention to the smallest detail....
OPEN HOUSE - SUNDAY NOVEMBER 12th - 2:00 to 4:00 p.m. " HOME FOR CHRISTMAS" This home is nestled in the heart of one of Ottawa's most desirable neighbourhoods complete w schools, parks & transit. "Immediate Occupancy" Immaculate and Move-in ready. Renovated with expert craftsmanship and finished with attention to the smallest detail. This turn key bright modern home has everything you could need with 3 good sized bedrooms, 1.5 bathrooms, a garage with inside entry, a private and fenced back yard with a built to last work/storage shed. If you are looking for a "like new" home in an established family oriented neighbourhood, look no further. The unfinished basement is spotless and awaits your finishing touches. Furnace and a/c recently serviced, electrical updates with ESA certificate on file.
Property Details
Size
Parking
Lot
Build
Heating & Cooling
Utilities
Rooms
Living Rm
12′2″ x 15′6″
Dining Rm
10′0″ x 10′0″
Kitchen
9′5″ x 11′6″
Foyer
Foyer
Bath 2-Piece
Bathroom
Primary Bedrm
11′2″ x 11′6″
Ownership Details
Ownership
Taxes
Source
Listing Brokerage
For Sale Nearby
Sold Nearby

- 3
- 3

- 3
- 3

- 3
- 3

- 3
- 3

- 3
- 3

- 3
- 3

- 3
- 3

- 3
- 3
Listing information provided in part by the Ottawa Real Estate Board for personal, non-commercial use by viewers of this site and may not be reproduced or redistributed. Copyright © OREB. All rights reserved.
Information is deemed reliable but is not guaranteed accurate by OREB®. The information provided herein must only be used by consumers that have a bona fide interest in the purchase, sale, or lease of real estate.








