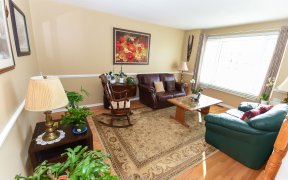


This beautiful home in an ideal location, surrounded by parks and amenity rich, serves what you are looking for. Widened interlock driveway, for side by side parking and interlock walkway invites you inside through a new front door to a large welcoming vestibule. Wide galley kitchen with table sized eat in area and pot light accents,...
This beautiful home in an ideal location, surrounded by parks and amenity rich, serves what you are looking for. Widened interlock driveway, for side by side parking and interlock walkway invites you inside through a new front door to a large welcoming vestibule. Wide galley kitchen with table sized eat in area and pot light accents, plenty of cooking space and storage. A guest sized dining room with views of the family sized, fully fenced backyard. Newly designed gas fireplace adds a sense of warmth to the light soaked living room Upstairs carpet free secondary bedrooms are ample in size and served by a nicely updated main bath with soaker tub. The Primary bedroom is king sized with a personal,updated ensuite. More space abounds in the finished basement with rough in, and spacious laundry room. All appliances included. NO CONVEYANCE OF OFFERS UNTIL MARCH 7th, 5pm. Roof 2019, Fireplace 2019,Front door 2020, Windows 2002,Ensuite 2021, Furnace 2009
Property Details
Size
Parking
Lot
Build
Rooms
Foyer
6′10″ x 9′7″
Bath 2-Piece
Bathroom
Kitchen
7′0″ x 11′0″
Eating Area
7′0″ x 8′0″
Dining Rm
9′10″ x 12′0″
Living room/Fireplace
14′5″ x 13′2″
Ownership Details
Ownership
Taxes
Source
Listing Brokerage
For Sale Nearby
Sold Nearby

- 3
- 3

- 3
- 2

- 3
- 3

- 3
- 3

- 3
- 3

- 3
- 3

- 3
- 3

- 3
- 3
Listing information provided in part by the Ottawa Real Estate Board for personal, non-commercial use by viewers of this site and may not be reproduced or redistributed. Copyright © OREB. All rights reserved.
Information is deemed reliable but is not guaranteed accurate by OREB®. The information provided herein must only be used by consumers that have a bona fide interest in the purchase, sale, or lease of real estate.








