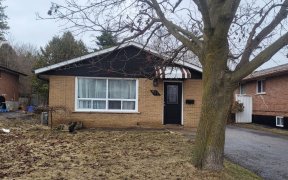


Rare find! 2 storey semi with a heated inground salt water pool (16x32') and a heated work shop with 220 amp on an oversized lot! (27.52x141.21') Excellent neighbourhood close to schools, parks and shopping. Main floor has hardwood floors in the living area, eat-in kitchen and a 2pc bath. Second floor features 3 bedrooms with strip...
Rare find! 2 storey semi with a heated inground salt water pool (16x32') and a heated work shop with 220 amp on an oversized lot! (27.52x141.21') Excellent neighbourhood close to schools, parks and shopping. Main floor has hardwood floors in the living area, eat-in kitchen and a 2pc bath. Second floor features 3 bedrooms with strip hardwood and a 4pc bath. The lower level has a finished rec room and laundry facilities. Vinyl windows, hi-eff gas furnace(2020), central air (2014), shingles (2011), pool heater (2020), pool pump ans salt machine (2021), composite decking around the pool (2023)
Property Details
Size
Parking
Build
Heating & Cooling
Utilities
Rooms
Kitchen
10′10″ x 10′11″
Living
15′3″ x 17′2″
Prim Bdrm
10′11″ x 15′3″
2nd Br
8′11″ x 12′4″
3rd Br
9′0″ x 10′9″
Rec
14′4″ x 17′7″
Ownership Details
Ownership
Taxes
Source
Listing Brokerage
For Sale Nearby
Sold Nearby

- 3
- 2

- 1,100 - 1,500 Sq. Ft.
- 3
- 2

- 5
- 2

- 4
- 2

- 4
- 2

- 3
- 2

- 6
- 2

- 4
- 2
Listing information provided in part by the Toronto Regional Real Estate Board for personal, non-commercial use by viewers of this site and may not be reproduced or redistributed. Copyright © TRREB. All rights reserved.
Information is deemed reliable but is not guaranteed accurate by TRREB®. The information provided herein must only be used by consumers that have a bona fide interest in the purchase, sale, or lease of real estate.








