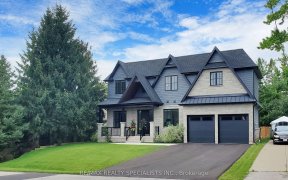
376 Rebecca St
Rebecca St, South West Oakville, Oakville, ON, L6K 1K6



Bungalow Southwest Oakville. This Incredible Property Has Been Fully Renovated With Finishes That Exude Luxury And Elegance. Situated On A Spectacular 100 X 110 Lot In A Desirable Area Of Oakville. Open Concept Main Floor W/ Custom White Kitchen, High-End Appliances And Large Center Island. Separate Dining Room. Family Room W/ Gas...
Bungalow Southwest Oakville. This Incredible Property Has Been Fully Renovated With Finishes That Exude Luxury And Elegance. Situated On A Spectacular 100 X 110 Lot In A Desirable Area Of Oakville. Open Concept Main Floor W/ Custom White Kitchen, High-End Appliances And Large Center Island. Separate Dining Room. Family Room W/ Gas Fireplace, Perfect To Snuggle Up A Cold Winter Day. 2 Pc Bath, Large Primary Bedroom With 5 Pc Ensuite And A Walk-Thru Closet. Lower Level With A 3-Piece Bath, A Large Recreation Room W/ A Fireplace, Kitchenette, Additional Bedroom, Perfect As An In-Law Suite. Amazing Private Backyard, Fire Pit, Patio Area, Surrounded By Mature Trees, A Great Backyard For Entertaining. So Close To Everything. Minutes To The Ymca, Walking Distance To Downtown Oakville, Shopping, Restaurants, Lake Ontario And Close To Several Top Schools
Property Details
Size
Parking
Build
Heating & Cooling
Utilities
Rooms
Family
14′4″ x 16′11″
Kitchen
9′6″ x 18′4″
Dining
10′4″ x 13′8″
Prim Bdrm
15′10″ x 17′7″
Bathroom
Bathroom
Bathroom
Bathroom
Ownership Details
Ownership
Taxes
Source
Listing Brokerage
For Sale Nearby

- 4
- 5
Sold Nearby

- 2,000 - 2,500 Sq. Ft.
- 4
- 2

- 2,000 - 2,500 Sq. Ft.
- 4
- 2

- 4
- 5

- 1,500 - 2,000 Sq. Ft.
- 3
- 2

- 2,500 - 3,000 Sq. Ft.
- 4
- 4

- 5
- 5

- 2,000 - 2,500 Sq. Ft.
- 3
- 3

- 4
- 2
Listing information provided in part by the Toronto Regional Real Estate Board for personal, non-commercial use by viewers of this site and may not be reproduced or redistributed. Copyright © TRREB. All rights reserved.
Information is deemed reliable but is not guaranteed accurate by TRREB®. The information provided herein must only be used by consumers that have a bona fide interest in the purchase, sale, or lease of real estate.






