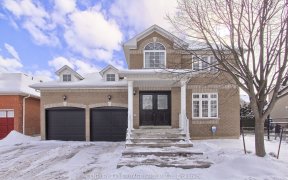


Fabulous 3 bedroom semi with over 30ft frontage lined with gorgeous cedar trees! Beautiful interlocking stone invites you to covered porch perfect for that afternoon tea! Step into chic & stylish dining & kitchen combo that overlooks front of home; large kitchen upgraded with granite countertop, glass chevron backsplash & black stainless...
Fabulous 3 bedroom semi with over 30ft frontage lined with gorgeous cedar trees! Beautiful interlocking stone invites you to covered porch perfect for that afternoon tea! Step into chic & stylish dining & kitchen combo that overlooks front of home; large kitchen upgraded with granite countertop, glass chevron backsplash & black stainless steel appliances; Cozy living room with gas fireplace, windows & access to fully-fenced large backyard; Primary Bedroom is spacious with large windows, walk-in closet & 4pc ensuite. Basement is a bonus with pot lights & mirrored walls-great for exercise /dance studio; Direct access to garage; Long driveway with no side-walk; Amazing loc-walk to conveniences e.g. Costco, Walmart, HomeSense, Home Depot, banks, restaurants, etc. Fridge, Stove, Built-in dishwasher, Microwave, Washer & Dryer, Existing window coverings & Electric light fixtures, Trendy smart home equipped with nest gadgets & smart switches. Easy to get separate entrance to the basement.
Property Details
Size
Parking
Build
Heating & Cooling
Utilities
Rooms
Dining
8′9″ x 19′6″
Kitchen
8′9″ x 19′6″
Living
11′8″ x 16′10″
Prim Bdrm
12′10″ x 14′7″
2nd Br
10′0″ x 13′1″
3rd Br
9′5″ x 9′9″
Ownership Details
Ownership
Taxes
Source
Listing Brokerage
For Sale Nearby
Sold Nearby

- 4
- 4

- 5
- 4

- 3
- 4

- 6
- 5

- 4
- 3

- 3
- 3

- 4
- 4

- 3
- 3
Listing information provided in part by the Toronto Regional Real Estate Board for personal, non-commercial use by viewers of this site and may not be reproduced or redistributed. Copyright © TRREB. All rights reserved.
Information is deemed reliable but is not guaranteed accurate by TRREB®. The information provided herein must only be used by consumers that have a bona fide interest in the purchase, sale, or lease of real estate.








