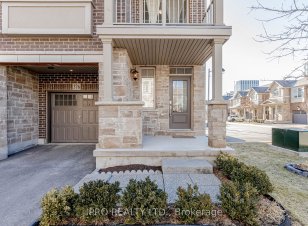
376 Hardwick Cmn
Hardwick Cmn, North East Oakville, Oakville, ON, L6H 7E3



376 Hardwick Common is a stunning corner unit, 3-story freehold townhouse in the heart of prestigious North Oakville. This Arbourview Model (1,430 sqft) boasts large windows that flood the space with natural light. Ideally situated at the vibrant Dundas/Trafalgar intersection, it offers unparalleled convenience with easy access to parks,... Show More
376 Hardwick Common is a stunning corner unit, 3-story freehold townhouse in the heart of prestigious North Oakville. This Arbourview Model (1,430 sqft) boasts large windows that flood the space with natural light. Ideally situated at the vibrant Dundas/Trafalgar intersection, it offers unparalleled convenience with easy access to parks, public transit, grocery stores, restaurants, top-rated schools, major retailers, and banks. Just a short walk to New St. Cecilia Catholic Elementary School and minutes from Highways 403 & 407, commuting is effortless. The inviting entry foyer features multiple closets and garage access, leading to an open-concept main floor with a modern kitchen, quartz countertops, breakfast bar, spacious great room with an electric fireplace, and a dining area that opens to a large walkout balcony perfect for entertaining. A half bath is also conveniently located on this level. The top floor boasts three spacious bedrooms with large windows and a 4-piece bathroom, filling the home with natural light. The primary bedroom offers generous space. Move-in ready and impeccably maintained, this home is a must-see! Don't miss out on this incredible opportunity!
Additional Media
View Additional Media
Property Details
Size
Parking
Lot
Build
Heating & Cooling
Utilities
Ownership Details
Ownership
Taxes
Source
Listing Brokerage
Book A Private Showing
For Sale Nearby
Sold Nearby

- 1,100 - 1,500 Sq. Ft.
- 2
- 2

- 1,100 - 1,500 Sq. Ft.
- 2
- 2

- 1,100 - 1,500 Sq. Ft.
- 2
- 2

- 1,500 - 2,000 Sq. Ft.
- 3
- 4

- 1,100 - 1,500 Sq. Ft.
- 3
- 2

- 3
- 2

- 1,500 - 2,000 Sq. Ft.
- 4
- 4

- 1,100 - 1,500 Sq. Ft.
- 2
- 2
Listing information provided in part by the Toronto Regional Real Estate Board for personal, non-commercial use by viewers of this site and may not be reproduced or redistributed. Copyright © TRREB. All rights reserved.
Information is deemed reliable but is not guaranteed accurate by TRREB®. The information provided herein must only be used by consumers that have a bona fide interest in the purchase, sale, or lease of real estate.







