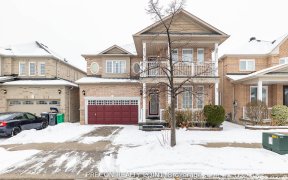


Nestled in the heart of Churchill Meadows, this stunning home blends comfort & convenience, promising a lifestyle of unparalleled ease & delight.As you enter, you're greeted by the natural light, casting a warm glow through the home. The kitchen is adorned with fabulous granite counters, modern s/s appliances & ample cabinetry that...
Nestled in the heart of Churchill Meadows, this stunning home blends comfort & convenience, promising a lifestyle of unparalleled ease & delight.As you enter, you're greeted by the natural light, casting a warm glow through the home. The kitchen is adorned with fabulous granite counters, modern s/s appliances & ample cabinetry that provide both functionality & style. The granite theme extends to the bthrms, adding a touch of luxury to your daily routine. With 3 generously sized bdrms, and 4 bthrms, comfort & privacy are assured for everyone.The finished bsmt is a versatile space that can be tailored to your desires: a family room, a home office, or an entertainment haven. The possibilities are endless.A rare find in this size of home, this home also features a spacious 2-car garage, ensuring ample parking & storage. Beyond the walls of this beautiful home lies a vibrant community brimming with parks, schools, and convenient amenities, all just moments away. Fabulous Churchill Meadows Location: Parks, Schools, Shopping, Restaurants, Community Centre & More! Quick Access to Hwys 407 & 403! Very motivated Sellers!!
Property Details
Size
Parking
Build
Heating & Cooling
Utilities
Rooms
Kitchen
9′3″ x 11′8″
Dining
12′2″ x 15′10″
Living
12′2″ x 15′10″
Prim Bdrm
11′10″ x 14′2″
Br
10′9″ x 10′2″
Br
9′1″ x 8′11″
Ownership Details
Ownership
Taxes
Source
Listing Brokerage
For Sale Nearby
Sold Nearby

- 4
- 4

- 4
- 4

- 2400 Sq. Ft.
- 3
- 4

- 2,000 - 2,500 Sq. Ft.
- 4
- 3

- 4
- 4

- 3
- 3

- 2,500 - 3,000 Sq. Ft.
- 7
- 4

- 4
- 4
Listing information provided in part by the Toronto Regional Real Estate Board for personal, non-commercial use by viewers of this site and may not be reproduced or redistributed. Copyright © TRREB. All rights reserved.
Information is deemed reliable but is not guaranteed accurate by TRREB®. The information provided herein must only be used by consumers that have a bona fide interest in the purchase, sale, or lease of real estate.








