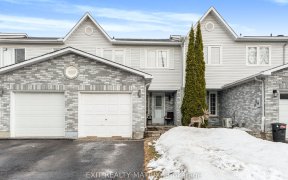


Living at its best! Welcome to this warm and inviting single family home backing onto a wooded area (Paul Simoneau Natural Park). A spacious living room with picture windows, an eye-catching gas fireplace with a dramatic stone surround and built-in shelving is ideal for everyday living. A striking kitchen with juxtaposing cabinetry, ample...
Living at its best! Welcome to this warm and inviting single family home backing onto a wooded area (Paul Simoneau Natural Park). A spacious living room with picture windows, an eye-catching gas fireplace with a dramatic stone surround and built-in shelving is ideal for everyday living. A striking kitchen with juxtaposing cabinetry, ample storage, counter space, and pot and pan drawers adjoins the dining area featuring a white shiplap feature wall with patio door access to the backyard. 9 foot ceilings, crown moulding, hardwood, and tile throughout the main floor. An oversized yet cozy family room is located over the double car garage. The second floor has 3 spacious bedrooms and a full bath. The primary bedroom boasts a WIC and a private ensuite bathroom with a soaker tub and stand-alone shower. The finished basement presents great potential. Impressive backyard with South/West exposure, two tiered deck, and a large shed (12'x8').
Property Details
Size
Parking
Lot
Build
Heating & Cooling
Utilities
Rooms
Foyer
Foyer
Living Rm
13′4″ x 16′11″
Dining Rm
10′4″ x 13′9″
Kitchen
13′9″ x 15′0″
Laundry Rm
Laundry
Partial Bath
Bathroom
Ownership Details
Ownership
Taxes
Source
Listing Brokerage
For Sale Nearby
Sold Nearby

- 4
- 4

- 4
- 3

- 4
- 4

- 5
- 3

- 3
- 3

- 1600 Sq. Ft.
- 6
- 3

- 3
- 3

- 5
- 4
Listing information provided in part by the Ottawa Real Estate Board for personal, non-commercial use by viewers of this site and may not be reproduced or redistributed. Copyright © OREB. All rights reserved.
Information is deemed reliable but is not guaranteed accurate by OREB®. The information provided herein must only be used by consumers that have a bona fide interest in the purchase, sale, or lease of real estate.








