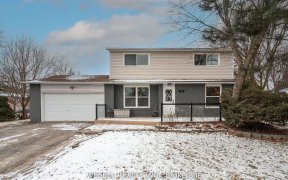


Fully Renovated Beauty! Spectacular Home In A Perfect Location! Detached 3 Bedroom House In Great Neighbourhood. Walk Out From Kitchen To Deck, Fenced Yard With An In-Ground Pool! Walkout To Side Yard., Separate Entrance With A Private Side Yard With A Kitchen And Laundry Room* Premium 40X112Ft Deep Lot * Combined Living/Dining Rm * Fully...
Fully Renovated Beauty! Spectacular Home In A Perfect Location! Detached 3 Bedroom House In Great Neighbourhood. Walk Out From Kitchen To Deck, Fenced Yard With An In-Ground Pool! Walkout To Side Yard., Separate Entrance With A Private Side Yard With A Kitchen And Laundry Room* Premium 40X112Ft Deep Lot * Combined Living/Dining Rm * Fully Renovated Eat-In Kitchen W/S/S Appl & Granite Counters * Breakfast Area W/W/O To Deck * Master Bedroom Two Large Closets, Ensuite, And Large Terrace*. Mins To Fairy Lake Park, Trails, Schools, Upper Canada Mall* Smooth Ceilings & Potlights * Fully Fenced * & Many More! Include Existing: 2Fridges; 2 Stoves; Dishwasher; 2 Washer & Dryer; New Roof (2019); All Light Fixtures; All Window Coverings. Light Fixtures, Two Gas Fireplaces. Furniture Can Be Purchased!
Property Details
Size
Parking
Rooms
Living
12′6″ x 16′10″
Dining
12′6″ x 16′10″
Kitchen
11′6″ x 14′7″
Breakfast
11′6″ x 14′7″
Prim Bdrm
13′0″ x 14′2″
2nd Br
10′3″ x 12′11″
Ownership Details
Ownership
Taxes
Source
Listing Brokerage
For Sale Nearby
Sold Nearby

- 4
- 3

- 1,500 - 2,000 Sq. Ft.
- 4
- 2

- 5
- 3

- 3
- 1

- 5
- 3

- 3
- 1

- 4
- 2

- 3
- 2
Listing information provided in part by the Toronto Regional Real Estate Board for personal, non-commercial use by viewers of this site and may not be reproduced or redistributed. Copyright © TRREB. All rights reserved.
Information is deemed reliable but is not guaranteed accurate by TRREB®. The information provided herein must only be used by consumers that have a bona fide interest in the purchase, sale, or lease of real estate.








