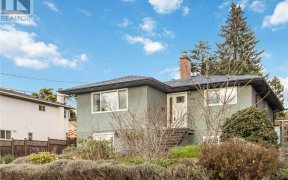


FANTASTIC FAMILY HOME! This outstanding 3 bedroom, 2 bathroom home showcases over 2400 sqft, with almost 1500 sqft on the main & a full basement with tons of potential. Featuring huge windows filling the living areas with natural light, warm hardwood floors, a contemporary gas fireplace warming the large living/dining area, & a cozy... Show More
FANTASTIC FAMILY HOME! This outstanding 3 bedroom, 2 bathroom home showcases over 2400 sqft, with almost 1500 sqft on the main & a full basement with tons of potential. Featuring huge windows filling the living areas with natural light, warm hardwood floors, a contemporary gas fireplace warming the large living/dining area, & a cozy family room spilling off the updated country kitchen with island & skylight. The flexible floor plan allows you to create a 3rd bedroom on the main floor by simply replacing the original wall & the lower level could be transformed into whatever suits your family. Bonus features include a huge glass covered deck off the kitchen for summer entertaining & year round enjoyment complete with sunsets, & a large single garage PLUS a detached 1000+ sqft garage for mechanics, hobbies or simply creating. All perched on a huge level 11580 sqft lot in a great neighbourhood near schools, transit, shopping, parks, trails, & only 10 mins to beautiful downtown Victoria. (id:54626)
Property Details
Size
Parking
Build
Heating & Cooling
Rooms
Bonus Room
12′0″ x 31′0″
Laundry room
8′0″ x 13′0″
Bathroom
Bathroom
Recreation room
9′0″ x 13′0″
Primary Bedroom
11′0″ x 13′0″
Bedroom
10′0″ x 11′0″
Ownership Details
Ownership
Book A Private Showing
For Sale Nearby
The trademarks REALTOR®, REALTORS®, and the REALTOR® logo are controlled by The Canadian Real Estate Association (CREA) and identify real estate professionals who are members of CREA. The trademarks MLS®, Multiple Listing Service® and the associated logos are owned by CREA and identify the quality of services provided by real estate professionals who are members of CREA.









